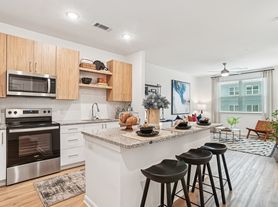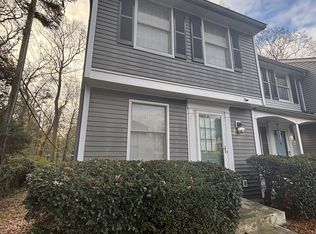Welcome home to this like-new duet in Camp Greene a modern, high-end residence designed for comfort, convenience, and city living in one of Charlotte's fastest-growing neighborhoods.
Step inside to an open-concept floor plan with beautiful LVP flooring and quality finishes throughout. The kitchen impresses with a large island, quartz countertops, pantry, and high-end appliances ideal for everyday cooking and entertaining. The living and dining areas flow seamlessly, offering both functionality and warmth.
Enjoy your morning coffee or unwind after work on the covered patio, overlooking a fenced backyard with a wooded backdrop. The driveway has been extended to accommodate additional parking, and the owner added an extra concrete patio along the side of the home perfect for additional storage or outdoor use.
Upstairs, luxury awaits in the primary suite featuring a spa-like bath with an oversized shower and a walk-in closet with built-in shelving. Two spacious guest suites share a well-appointed hall bath, and the versatile loft area is perfect for a home office or cozy sitting space.
Additional highlights include a one-car garage, Ring security system, and close proximity to greenways, breweries, restaurants, and major commuter routes making this the perfect place to call home.
Townhouse for rent
$2,950/mo
2507 Marlowe Ave, Charlotte, NC 28208
3beds
1,988sqft
Price may not include required fees and charges.
Townhouse
Available now
Cats, dogs OK
Central air, electric, ceiling fan
1 Attached garage space parking
Forced air
What's special
Quality finishesVersatile loft areaHigh-end appliancesWooded backdropOversized showerLarge islandFenced backyard
- 56 days |
- -- |
- -- |
Zillow last checked: 8 hours ago
Listing updated: November 17, 2025 at 08:39pm
Travel times
Looking to buy when your lease ends?
Consider a first-time homebuyer savings account designed to grow your down payment with up to a 6% match & a competitive APY.
Facts & features
Interior
Bedrooms & bathrooms
- Bedrooms: 3
- Bathrooms: 3
- Full bathrooms: 2
- 1/2 bathrooms: 1
Heating
- Forced Air
Cooling
- Central Air, Electric, Ceiling Fan
Appliances
- Included: Dishwasher, Disposal
Features
- Ceiling Fan(s), Kitchen Island, Open Floorplan, Pantry, Walk In Closet
Interior area
- Total interior livable area: 1,988 sqft
Property
Parking
- Total spaces: 1
- Parking features: Attached, Driveway
- Has attached garage: Yes
- Details: Contact manager
Features
- Exterior features: Attached Garage, Driveway, Garage on Main Level, Heating system: Forced Air, Kitchen Island, Open Floorplan, Pantry, Roof Type: Composition, Walk In Closet
Details
- Parcel number: 06705157
Construction
Type & style
- Home type: Townhouse
- Property subtype: Townhouse
Materials
- Roof: Composition
Condition
- Year built: 2021
Building
Management
- Pets allowed: Yes
Community & HOA
Location
- Region: Charlotte
Financial & listing details
- Lease term: 12 Months
Price history
| Date | Event | Price |
|---|---|---|
| 11/4/2025 | Price change | $2,950-7.8%$1/sqft |
Source: Canopy MLS as distributed by MLS GRID #4310946 | ||
| 10/10/2025 | Listed for rent | $3,200+326.7%$2/sqft |
Source: Canopy MLS as distributed by MLS GRID #4310946 | ||
| 10/28/2021 | Sold | $454,862+1.3%$229/sqft |
Source: | ||
| 1/20/2021 | Pending sale | $449,000$226/sqft |
Source: | ||
| 1/17/2021 | Contingent | $449,000$226/sqft |
Source: Canopy MLS as distributed by MLS GRID #3697265 | ||

