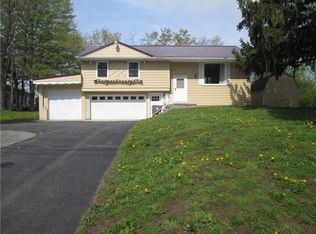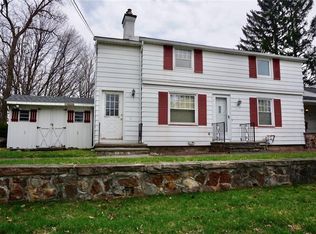Welcome to 2507 Manitou Rd a Classic Victorian Colonial setting atop a beautiful treelined lot. This beautifully maintained 1,880sq home is loaded with charm throughout with many wide wood plank flooring throughout! Modern Oak Kitchen plenty of counter space, appliances all stay! Bonus first floor laundry & Master Bedroom with three closet areas! Den or first floor office is a huge plus! Two large bedrooms up with it's own open BONUS ROOM with plenty of built-in shelving! Roof just two years old & updated High efficiency furnace. 20x18 two story Barn has Electric & Water and could also work as a garage! This home is a true gem!
This property is off market, which means it's not currently listed for sale or rent on Zillow. This may be different from what's available on other websites or public sources.

