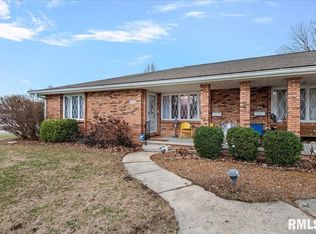Sold for $262,500
$262,500
2507 Lindsay Rd, Springfield, IL 62704
3beds
1,607sqft
Single Family Residence, Residential
Built in 1979
0.29 Acres Lot
$281,400 Zestimate®
$163/sqft
$1,985 Estimated rent
Home value
$281,400
$267,000 - $295,000
$1,985/mo
Zestimate® history
Loading...
Owner options
Explore your selling options
What's special
Incredible value and location tucked on a quiet street. This 3 bedroom, 2 bath ranch on Springfield’s westside offers a 2 car attached garage with bump out plus a detached 25x23 workshop with pull down attic stairs for storage! Enjoy awesome outdoor living in the screened porch. Perfect floor plan with hardwood flooring in the large living room, dining area, flex space, hallway and all 3 bedrooms. A large eat in kitchen with loads of cabinets. The primary bedroom is en-suite with walk in shower. The guest bathroom offers tub & shower. The washer and dryer stay in the spacious laundry room with a sink. Pre-inspected and being sold as reported .
Zillow last checked: 8 hours ago
Listing updated: June 29, 2023 at 01:01pm
Listed by:
Melissa D Vorreyer Mobl:217-652-0875,
RE/MAX Professionals
Bought with:
Logan Frazier, 475192592
Keller Williams Capital
Source: RMLS Alliance,MLS#: CA1022717 Originating MLS: Capital Area Association of Realtors
Originating MLS: Capital Area Association of Realtors

Facts & features
Interior
Bedrooms & bathrooms
- Bedrooms: 3
- Bathrooms: 2
- Full bathrooms: 2
Bedroom 1
- Level: Main
- Dimensions: 14ft 2in x 11ft 7in
Bedroom 2
- Level: Main
- Dimensions: 10ft 3in x 12ft 8in
Bedroom 3
- Level: Main
- Dimensions: 10ft 2in x 11ft 3in
Family room
- Level: Main
- Dimensions: 11ft 2in x 23ft 2in
Kitchen
- Level: Main
- Dimensions: 12ft 7in x 11ft 2in
Living room
- Level: Main
- Dimensions: 17ft 11in x 11ft 6in
Main level
- Area: 1607
Heating
- Electric, Heat Pump
Cooling
- Central Air, Heat Pump
Appliances
- Included: Dishwasher, Disposal, Range, Refrigerator
Features
- Ceiling Fan(s), High Speed Internet
- Windows: Window Treatments
- Basement: Crawl Space
- Attic: Storage
Interior area
- Total structure area: 1,607
- Total interior livable area: 1,607 sqft
Property
Parking
- Total spaces: 2
- Parking features: Attached, Detached
- Attached garage spaces: 2
- Details: Number Of Garage Remotes: 0
Features
- Patio & porch: Screened
Lot
- Size: 0.29 Acres
- Dimensions: 90 x 140
- Features: Level, Wooded
Details
- Additional structures: Outbuilding
- Parcel number: 22060302010
Construction
Type & style
- Home type: SingleFamily
- Architectural style: Ranch
- Property subtype: Single Family Residence, Residential
Materials
- Frame, Aluminum Siding, Brick
- Foundation: Block
- Roof: Shingle
Condition
- New construction: No
- Year built: 1979
Utilities & green energy
- Sewer: Public Sewer
- Water: Public
- Utilities for property: Cable Available
Community & neighborhood
Location
- Region: Springfield
- Subdivision: Colony West
Price history
| Date | Event | Price |
|---|---|---|
| 2/6/2024 | Sold | $262,500+1%$163/sqft |
Source: Public Record Report a problem | ||
| 1/9/2024 | Pending sale | $259,900$162/sqft |
Source: Owner Report a problem | ||
| 12/26/2023 | Listed for sale | $259,900+47.7%$162/sqft |
Source: Owner Report a problem | ||
| 6/26/2023 | Sold | $176,000+17.3%$110/sqft |
Source: | ||
| 6/9/2023 | Pending sale | $150,000$93/sqft |
Source: | ||
Public tax history
| Year | Property taxes | Tax assessment |
|---|---|---|
| 2024 | $6,886 +42.7% | $87,461 +44.4% |
| 2023 | $4,826 +11.1% | $60,585 +11.3% |
| 2022 | $4,342 +3.9% | $54,455 +3.9% |
Find assessor info on the county website
Neighborhood: 62704
Nearby schools
GreatSchools rating
- 9/10Owen Marsh Elementary SchoolGrades: K-5Distance: 0.9 mi
- 2/10U S Grant Middle SchoolGrades: 6-8Distance: 1.8 mi
- 7/10Springfield High SchoolGrades: 9-12Distance: 2.7 mi
Get pre-qualified for a loan
At Zillow Home Loans, we can pre-qualify you in as little as 5 minutes with no impact to your credit score.An equal housing lender. NMLS #10287.
