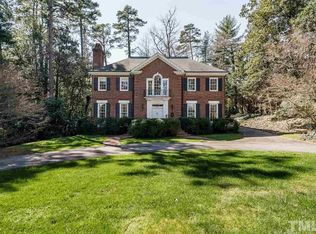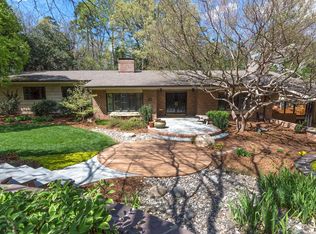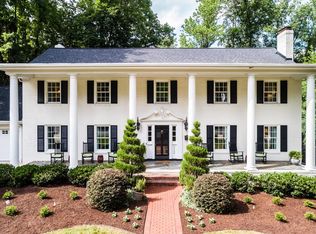Charming Southern classic! Traditional brick home with gracious formals & cozy spaces. FIRST FLOOR MASTER wing w/double WIC's, private den & patio. 1st floor guest suite too! Windows & French doors all along the south-facing back fill this home with sunlight. Enjoy intimate gatherings or large parties in the sunroom or on the covered porch,decks, or patios. Brick walks meander past waterfall, koi pond, and stream in the shady backyard. Upstairs find a full suite, 2 large bedrooms w/bath, bonus+office.
This property is off market, which means it's not currently listed for sale or rent on Zillow. This may be different from what's available on other websites or public sources.


