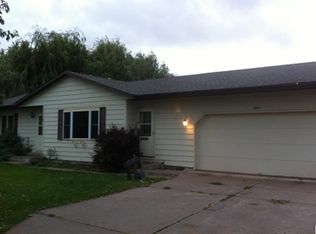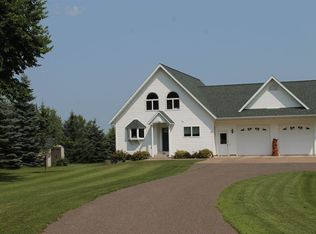Sold for $369,000
$369,000
2507 Junction Rd, Ashland, WI 54806
3beds
3,250sqft
Single Family Residence
Built in 1967
1.64 Acres Lot
$371,900 Zestimate®
$114/sqft
$2,510 Estimated rent
Home value
$371,900
Estimated sales range
Not available
$2,510/mo
Zestimate® history
Loading...
Owner options
Explore your selling options
What's special
2507 Junction Rd, Ashland This beautifully updated mid-century home sits on almost 2 acres with mature trees, fruit trees, and wide-open green space. Designed with striking rooflines and a durable metal roof, it blends architectural character with lasting quality. Inside, vaulted ceilings with exposed beams create an airy living room anchored by updated windows that frame sweeping views of the property. The remodeled kitchen features cultured stone countertops, a farmhouse sink, and stylish pendant lighting — ideal for entertaining with its breakfast bar and adjoining dining area. Relax year-round on the expansive screened porch overlooking the backyard. The walk-out lower level offers a spacious family/entertainment room with a masonry fireplace, laundry, bonus space, and direct garage access. The private primary suite includes a walk-in closet, soaking tub, and step-in shower, while two additional bedrooms provide comfortable living space. Modern mini-splits and the quiet and comfortable hot water heating system add efficient heating and cooling throughout. With its combination of thoughtful updates, timeless design, and a truly expansive lot, this property is one of Ashland’s most inviting homes.
Zillow last checked: 8 hours ago
Listing updated: November 14, 2025 at 05:03pm
Listed by:
Kevin Porter 715-256-7077,
Porter Realty LLC
Bought with:
Alexander J Dempsey, WI 9705194
eXp Realty, LLC- WI
Source: Lake Superior Area Realtors,MLS#: 6122106
Facts & features
Interior
Bedrooms & bathrooms
- Bedrooms: 3
- Bathrooms: 3
- Full bathrooms: 2
- 1/2 bathrooms: 1
- Main level bedrooms: 1
Bedroom
- Description: Conveniently located with access to the en-suite powder room. Hardwood flooring.
- Level: Main
- Area: 150 Square Feet
- Dimensions: 10 x 15
Bedroom
- Description: Nicely sized owner's suite with an en-suite bath containing a soaking tub and very large walk-in closet
- Level: Main
- Area: 306 Square Feet
- Dimensions: 17 x 18
Bedroom
- Description: Conveniently located across from the full bath. Views of the back yard.
- Level: Main
- Area: 110 Square Feet
- Dimensions: 11 x 10
Bathroom
- Level: Main
- Area: 36 Square Feet
- Dimensions: 9 x 4
Bathroom
- Level: Main
- Area: 42 Square Feet
- Dimensions: 7 x 6
Bathroom
- Level: Main
- Area: 121 Square Feet
- Dimensions: 11 x 11
Bonus room
- Description: Could be used as an office or a spare bedroom.
- Level: Basement
- Area: 121 Square Feet
- Dimensions: 11 x 11
Dining room
- Description: Conveniently located with a large window and views to the front yard
- Level: Upper
- Area: 360 Square Feet
- Dimensions: 15 x 24
Family room
- Description: Wonderful walk-out patio and massive masonry fireplace anchors this expansive downstairs living area.
- Level: Basement
- Area: 391 Square Feet
- Dimensions: 23 x 17
Kitchen
- Description: Completely remodeled with cultured stone and vaulted ceiling
- Level: Upper
- Area: 360 Square Feet
- Dimensions: 15 x 24
Laundry
- Description: Natural light makes this room a pleasure to use.
- Level: Basement
- Area: 121 Square Feet
- Dimensions: 11 x 11
Living room
- Description: Expansive views of the back yard with access to the fully screened 3 season room.
- Level: Upper
- Area: 432 Square Feet
- Dimensions: 24 x 18
Heating
- Boiler
Cooling
- Ductless
Appliances
- Included: Dishwasher, Dryer, Refrigerator, Washer
Features
- Windows: Double Glazed
- Basement: Partial,Finished,Walkout,Den/Office,Family/Rec Room,Fireplace,Utility Room,Washer Hook-Ups,Dryer Hook-Ups
- Number of fireplaces: 1
- Fireplace features: Wood Burning, Basement
Interior area
- Total interior livable area: 3,250 sqft
- Finished area above ground: 2,200
- Finished area below ground: 1,050
Property
Parking
- Total spaces: 2
- Parking features: Asphalt, Attached
- Attached garage spaces: 2
Features
- Levels: Multi-Level
Lot
- Size: 1.64 Acres
- Dimensions: 545 x 130
Details
- Foundation area: 3000
- Parcel number: 201047610000
Construction
Type & style
- Home type: SingleFamily
- Property subtype: Single Family Residence
Materials
- Wood, Frame/Wood
- Foundation: Concrete Perimeter
- Roof: Metal
Condition
- Previously Owned
- Year built: 1967
Utilities & green energy
- Electric: Xcel Energy
- Sewer: Public Sewer
- Water: Public
- Utilities for property: Cable
Community & neighborhood
Location
- Region: Ashland
Price history
| Date | Event | Price |
|---|---|---|
| 11/14/2025 | Sold | $369,000$114/sqft |
Source: | ||
| 10/2/2025 | Contingent | $369,000$114/sqft |
Source: | ||
| 9/26/2025 | Listed for sale | $369,000-2.6%$114/sqft |
Source: | ||
| 9/18/2025 | Listing removed | $379,000$117/sqft |
Source: | ||
| 7/22/2025 | Price change | $379,000-5%$117/sqft |
Source: | ||
Public tax history
| Year | Property taxes | Tax assessment |
|---|---|---|
| 2024 | $5,782 +0.6% | $211,100 |
| 2023 | $5,748 +5.7% | $211,100 +1.8% |
| 2022 | $5,437 +3.9% | $207,400 |
Find assessor info on the county website
Neighborhood: 54806
Nearby schools
GreatSchools rating
- 3/10Lake Superior Primary SchoolGrades: PK-5Distance: 1.8 mi
- 2/10Ashland Middle SchoolGrades: 6-8Distance: 1.8 mi
- 3/10Ashland High SchoolGrades: 9-12Distance: 1.5 mi

Get pre-qualified for a loan
At Zillow Home Loans, we can pre-qualify you in as little as 5 minutes with no impact to your credit score.An equal housing lender. NMLS #10287.

