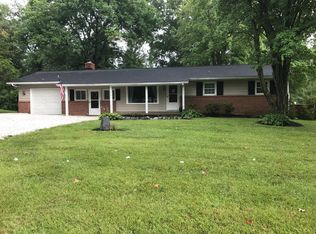Sold for $398,500
$398,500
2507 Jerusalem Rd, Joppa, MD 21085
3beds
1,456sqft
Single Family Residence
Built in 1963
0.5 Acres Lot
$403,400 Zestimate®
$274/sqft
$2,357 Estimated rent
Home value
$403,400
$383,000 - $424,000
$2,357/mo
Zestimate® history
Loading...
Owner options
Explore your selling options
What's special
DREAM BIG! Step right up to this delightful 3-bedroom, 1.5-bath brick rancher, where classic charm meets modern pizzazz! Gleaming, recently refinished hardwood floors, all freshly painted and ready for your personal touch. Gather around the cozy fireplace in the bonus family room—it's perfect for movie nights or storytelling escapades. The kitchen is a chef's dream with upgraded granite counters, fabulous cabinets, and sleek stainless steel appliances, making meal prep a breeze. Outside, a large, flat, fully fenced yard is your private wonderland for gardening, playtime, or just basking in the sun. Need extra space? The large unfinished basement is perfect for all your storage needs! And the location? It's like magic—offering quick access to major commuting routes for your daily adventures, yet tucked away for serene privacy. Come see this whimsical wonder before it vanishes!
Zillow last checked: 8 hours ago
Listing updated: October 05, 2025 at 12:40am
Listed by:
Jessi Burrill 443-504-8834,
EXIT Preferred Realty, LLC,
Listing Team: Dream Home Team, Co-Listing Team: Dream Home Team,Co-Listing Agent: James F Ferguson 443-807-7836,
EXIT Preferred Realty, LLC
Bought with:
Tyler Connell, 5016808
Cummings & Co. Realtors
Source: Bright MLS,MLS#: MDHR2047404
Facts & features
Interior
Bedrooms & bathrooms
- Bedrooms: 3
- Bathrooms: 2
- Full bathrooms: 1
- 1/2 bathrooms: 1
- Main level bathrooms: 2
- Main level bedrooms: 3
Primary bedroom
- Features: Flooring - HardWood
- Level: Main
- Area: 156 Square Feet
- Dimensions: 12 X 11
Bedroom 2
- Features: Flooring - HardWood
- Level: Main
- Area: 120 Square Feet
- Dimensions: 12 X 10
Bedroom 3
- Features: Flooring - HardWood
- Level: Main
- Area: 108 Square Feet
- Dimensions: 10 X 12
Basement
- Level: Lower
- Area: 1008 Square Feet
- Dimensions: 42 x 24
Dining room
- Features: Flooring - HardWood
- Level: Main
- Area: 120 Square Feet
- Dimensions: 12 X 10
Family room
- Features: Flooring - Carpet, Fireplace - Other
- Level: Main
- Area: 264 Square Feet
- Dimensions: 24 X 11
Kitchen
- Level: Main
- Area: 156 Square Feet
- Dimensions: 12 X 8
Living room
- Features: Flooring - HardWood
- Level: Main
- Area: 168 Square Feet
- Dimensions: 12 X 17
Heating
- Hot Water, Oil
Cooling
- Attic Fan, Ceiling Fan(s), Central Air, Electric
Appliances
- Included: Dishwasher, Dryer, Exhaust Fan, Freezer, Ice Maker, Oven/Range - Electric, Range Hood, Refrigerator, Washer, Water Conditioner - Owned, Water Heater
- Laundry: Washer/Dryer Hookups Only
Features
- Family Room Off Kitchen, Dining Area, Chair Railings, Entry Level Bedroom, Floor Plan - Traditional
- Flooring: Wood
- Doors: French Doors, Six Panel, Storm Door(s)
- Windows: Bay/Bow, Casement, Screens, Window Treatments
- Basement: Connecting Stairway,Rear Entrance,Sump Pump,Full,Walk-Out Access
- Number of fireplaces: 1
- Fireplace features: Heatilator, Mantel(s), Screen, Pellet Stove
Interior area
- Total structure area: 2,600
- Total interior livable area: 1,456 sqft
- Finished area above ground: 1,456
- Finished area below ground: 0
Property
Parking
- Total spaces: 2
- Parking features: Off Street, Attached Carport
- Carport spaces: 2
Accessibility
- Accessibility features: Other
Features
- Levels: Two
- Stories: 2
- Patio & porch: Deck
- Has private pool: Yes
- Pool features: Private
- Fencing: Back Yard
Lot
- Size: 0.50 Acres
- Features: Landscaped
Details
- Additional structures: Above Grade, Below Grade
- Parcel number: 1301066501
- Zoning: AG
- Special conditions: Standard
Construction
Type & style
- Home type: SingleFamily
- Architectural style: Ranch/Rambler
- Property subtype: Single Family Residence
Materials
- Brick
- Foundation: Other
- Roof: Asphalt
Condition
- New construction: No
- Year built: 1963
Utilities & green energy
- Sewer: On Site Septic, Private Septic Tank
- Water: Well
- Utilities for property: Cable Available
Community & neighborhood
Location
- Region: Joppa
- Subdivision: Jerusalem Heights
Other
Other facts
- Listing agreement: Exclusive Right To Sell
- Ownership: Fee Simple
Price history
| Date | Event | Price |
|---|---|---|
| 10/3/2025 | Sold | $398,500+4.9%$274/sqft |
Source: | ||
| 9/15/2025 | Pending sale | $379,900$261/sqft |
Source: | ||
| 9/15/2025 | Listing removed | $379,900$261/sqft |
Source: | ||
| 9/12/2025 | Listed for sale | $379,900+54.4%$261/sqft |
Source: | ||
| 12/22/2016 | Sold | $246,000-1.6%$169/sqft |
Source: Public Record Report a problem | ||
Public tax history
| Year | Property taxes | Tax assessment |
|---|---|---|
| 2025 | $3,137 +4.6% | $295,433 +7.4% |
| 2024 | $2,998 +8% | $275,067 +8% |
| 2023 | $2,776 +2.4% | $254,700 |
Find assessor info on the county website
Neighborhood: 21085
Nearby schools
GreatSchools rating
- 8/10Youths Benefit Elementary SchoolGrades: PK-5Distance: 5.5 mi
- 8/10Fallston Middle SchoolGrades: 6-8Distance: 4 mi
- 8/10Fallston High SchoolGrades: 9-12Distance: 4.3 mi
Schools provided by the listing agent
- District: Harford County Public Schools
Source: Bright MLS. This data may not be complete. We recommend contacting the local school district to confirm school assignments for this home.

Get pre-qualified for a loan
At Zillow Home Loans, we can pre-qualify you in as little as 5 minutes with no impact to your credit score.An equal housing lender. NMLS #10287.
