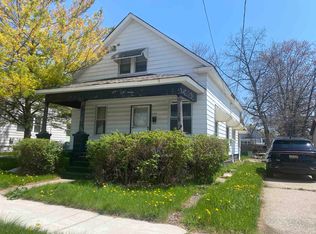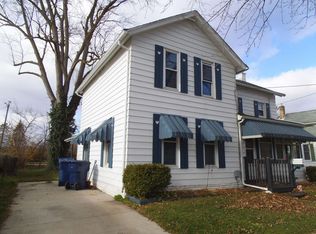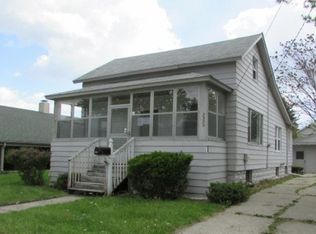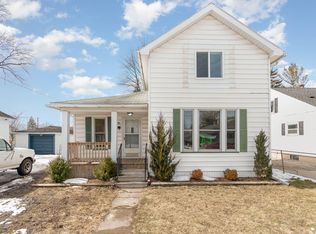Sold for $70,000
$70,000
2507 Fraser St, Bay City, MI 48708
3beds
1,128sqft
Single Family Residence
Built in 1935
8,712 Square Feet Lot
$71,700 Zestimate®
$62/sqft
$1,139 Estimated rent
Home value
$71,700
$58,000 - $88,000
$1,139/mo
Zestimate® history
Loading...
Owner options
Explore your selling options
What's special
SURPRISINGLY SPACIOUS! HOME NEEDS SOME TLC BUT THE LIVING AREAS ARE WELL LAID OUT AND HAVE LOTS OF ROOM. FURNACE IS 7 YEARS. VINYL SIDING IS 15 YEARS. WINDOWS 2010 GOOD SIZED LAUNDRY ROOM ALSO HAS A LARGE CLOSET. THERE IS A FRONT PORCH AT THE FRONT DOOR AND ALSO A DECK OFF THE BACK KITCHEN DOOR. THE BACK YARD IS FENCED IN AND IS BIG ENOUGH SO THAT SOMEONE COULD BUILD A GARAGE IF THEY WANTED TO. THE DRIVEWAY IS ON THE NORTH SIDE OF THE HOUSE. THE HOME IS BASICALLY A BLANK SLATE THAT YOU CAN REDO AND MAKE IT EXACTLY THE WAY YOU WANT IT TO BE!
Zillow last checked: 8 hours ago
Listing updated: June 10, 2025 at 06:39am
Listed by:
Judi Sargeson 989-980-2420,
First Priority Realty
Bought with:
Zachary Kuch, 6501437886
Mid-Mitten Realty
Source: MiRealSource,MLS#: 50159273 Originating MLS: Saginaw Board of REALTORS
Originating MLS: Saginaw Board of REALTORS
Facts & features
Interior
Bedrooms & bathrooms
- Bedrooms: 3
- Bathrooms: 1
- Full bathrooms: 1
Bedroom 1
- Features: Carpet
- Level: First
- Area: 104
- Dimensions: 13 x 8
Bedroom 2
- Level: First
- Area: 80
- Dimensions: 10 x 8
Bedroom 3
- Features: Carpet
- Level: First
- Area: 80
- Dimensions: 10 x 8
Bathroom 1
- Features: Vinyl
- Level: First
- Area: 64
- Dimensions: 8 x 8
Dining room
- Features: Carpet
- Level: First
- Area: 156
- Dimensions: 13 x 12
Kitchen
- Features: Vinyl
- Level: First
- Area: 187
- Dimensions: 17 x 11
Living room
- Features: Carpet
- Level: First
- Area: 280
- Dimensions: 20 x 14
Heating
- Forced Air, Natural Gas
Appliances
- Laundry: First Floor Laundry
Features
- Flooring: Carpet, Vinyl
- Basement: Crawl Space
- Has fireplace: No
Interior area
- Total structure area: 1,128
- Total interior livable area: 1,128 sqft
- Finished area above ground: 1,128
- Finished area below ground: 0
Property
Features
- Levels: One
- Stories: 1
- Frontage type: See Remarks
- Frontage length: 77
Lot
- Size: 8,712 sqft
- Dimensions: 77 x 116
Details
- Parcel number: 0916003339200200
- Special conditions: Private
Construction
Type & style
- Home type: SingleFamily
- Architectural style: Ranch
- Property subtype: Single Family Residence
Materials
- Vinyl Siding
Condition
- New construction: No
- Year built: 1935
Utilities & green energy
- Sewer: Public Sanitary
- Water: Public
Community & neighborhood
Location
- Region: Bay City
- Subdivision: Na
Other
Other facts
- Listing agreement: Exclusive Right To Sell
- Listing terms: Cash,Conventional
Price history
| Date | Event | Price |
|---|---|---|
| 5/8/2025 | Sold | $70,000-3.4%$62/sqft |
Source: | ||
| 1/12/2025 | Pending sale | $72,500$64/sqft |
Source: | ||
| 12/1/2024 | Price change | $72,500-5.7%$64/sqft |
Source: | ||
| 10/25/2024 | Listed for sale | $76,900$68/sqft |
Source: | ||
Public tax history
| Year | Property taxes | Tax assessment |
|---|---|---|
| 2024 | $1,099 | $34,850 +16.4% |
| 2023 | -- | $29,950 +13.7% |
| 2022 | -- | $26,350 +3.3% |
Find assessor info on the county website
Neighborhood: 48708
Nearby schools
GreatSchools rating
- 5/10Macgregor Elementary SchoolGrades: PK-5Distance: 0.4 mi
- 3/10Handy Middle SchoolGrades: 6-8Distance: 3 mi
- 5/10Bay City Central High SchoolGrades: 9-12Distance: 1.7 mi
Schools provided by the listing agent
- District: Bay City School District
Source: MiRealSource. This data may not be complete. We recommend contacting the local school district to confirm school assignments for this home.
Get pre-qualified for a loan
At Zillow Home Loans, we can pre-qualify you in as little as 5 minutes with no impact to your credit score.An equal housing lender. NMLS #10287.
Sell for more on Zillow
Get a Zillow Showcase℠ listing at no additional cost and you could sell for .
$71,700
2% more+$1,434
With Zillow Showcase(estimated)$73,134



