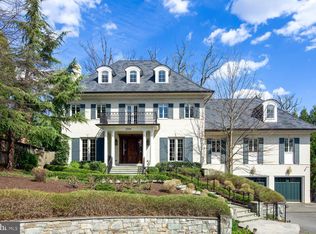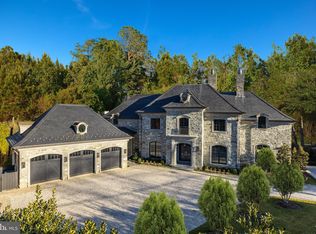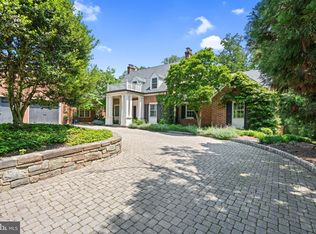Welcome to 2507 Foxhall Rd., a stunning 14,000 sqft., gated 5-level residence with 8 Bedrooms, 8 full-baths, 6 half-baths, 3 kitchens (one of which is a spice/restaurant-grade kitchen for your in-house Chef), 4 fireplaces, 2-laundry rooms, parking for 10+ cars, an elevator to all levels, wine cellar, sauna, media room, pool, several outdoor terraces on a three-quarters of an acre in the exclusive neighborhood of Berkeley, in Washington DC. Built in 2012 by Award-Winning Architects, GTM Architects and lovingly maintained, this gorgeous residence featured in "DC Design House Feature 2013" is move-in ready and perfect for extraordinary living and formal entertaining alike. Also, available for Sale at $16,999,900
This property is off market, which means it's not currently listed for sale or rent on Zillow. This may be different from what's available on other websites or public sources.


