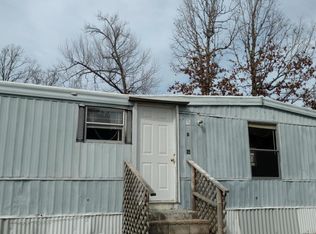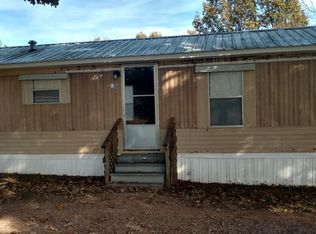Great home for a large family. This home offers some privacy in back, large open living room, kitchen/dinning combo with lots of cabinets and storage. Upstairs has 2 bedrooms, 2 baths, laundry. Downstairs is also 2 bedrooms, 2 baths, large family room, media room, office, 38x60 deck, inground pool, pool house/sitting area, double garage. Upstairs is also a 20x20 patio/deck. House has been recently completely remodeled, some wood floors, tile and carpet.
This property is off market, which means it's not currently listed for sale or rent on Zillow. This may be different from what's available on other websites or public sources.

