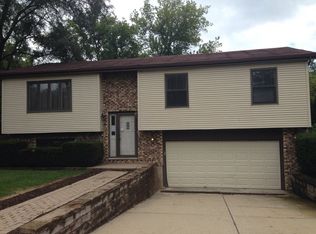Closed
$280,009
2507 Crystal Lake Rd, Cary, IL 60013
3beds
2,050sqft
Single Family Residence
Built in 1989
0.35 Acres Lot
$335,000 Zestimate®
$137/sqft
$2,679 Estimated rent
Home value
$335,000
$318,000 - $352,000
$2,679/mo
Zestimate® history
Loading...
Owner options
Explore your selling options
What's special
Are you looking to put your own personal stamp on your house? Look no further, with some updating this could be the perfect home for you. This raised ranch sits on a double lot. Kitchen features plenty of cabinets, eat in area and slider to deck. The large windows make the living room nice and bright. 2 good size bedrooms and a full bathroom complete this level. Go down to the lower level where there is a big family room, office/playroom, big bedroom, full bathroom and big laundy/utility room. Check out the 2 car heated garage. The backyard features a 2 tier deck, small hot tub and 2 sheds. House comes with 200 amp service. Sold AS IS. Multiple offers received highest and best due 12/24 at 5pm
Zillow last checked: 8 hours ago
Listing updated: January 28, 2024 at 12:22am
Listing courtesy of:
Andrea Callahan 630-750-6686,
Berkshire Hathaway HomeServices Starck Real Estate
Bought with:
Christopher Davis
Inspire Realty Group LLC
Source: MRED as distributed by MLS GRID,MLS#: 11947458
Facts & features
Interior
Bedrooms & bathrooms
- Bedrooms: 3
- Bathrooms: 2
- Full bathrooms: 2
Primary bedroom
- Features: Flooring (Carpet)
- Level: Main
- Area: 192 Square Feet
- Dimensions: 16X12
Bedroom 2
- Features: Flooring (Carpet)
- Level: Main
- Area: 121 Square Feet
- Dimensions: 11X11
Bedroom 3
- Features: Flooring (Carpet)
- Level: Lower
- Area: 150 Square Feet
- Dimensions: 15X10
Eating area
- Features: Flooring (Wood Laminate)
- Level: Main
- Area: 108 Square Feet
- Dimensions: 12X9
Family room
- Features: Flooring (Carpet)
- Level: Lower
- Area: 209 Square Feet
- Dimensions: 19X11
Kitchen
- Features: Kitchen (Eating Area-Table Space), Flooring (Wood Laminate)
- Level: Main
- Area: 121 Square Feet
- Dimensions: 11X11
Laundry
- Level: Lower
- Area: 135 Square Feet
- Dimensions: 15X9
Living room
- Features: Flooring (Carpet)
- Level: Main
- Area: 180 Square Feet
- Dimensions: 15X12
Office
- Features: Flooring (Carpet)
- Level: Lower
- Area: 165 Square Feet
- Dimensions: 15X11
Heating
- Natural Gas, Forced Air
Cooling
- Central Air
Appliances
- Included: Range, Dishwasher, Refrigerator, Washer, Dryer, Water Softener Owned, Humidifier, Gas Water Heater
Features
- Windows: Screens
- Basement: Finished,Full,Daylight
Interior area
- Total structure area: 2,050
- Total interior livable area: 2,050 sqft
Property
Parking
- Total spaces: 2
- Parking features: Asphalt, Garage Door Opener, Heated Garage, On Site, Garage Owned, Attached, Garage
- Attached garage spaces: 2
- Has uncovered spaces: Yes
Accessibility
- Accessibility features: No Disability Access
Features
- Patio & porch: Deck
- Has spa: Yes
- Spa features: Outdoor Hot Tub
Lot
- Size: 0.35 Acres
- Dimensions: 156X120X112X114
Details
- Parcel number: 1901258012
- Special conditions: None
- Other equipment: Water-Softener Owned, Ceiling Fan(s), Fan-Whole House, Sump Pump, Backup Sump Pump;
Construction
Type & style
- Home type: SingleFamily
- Property subtype: Single Family Residence
Materials
- Cedar
Condition
- New construction: No
- Year built: 1989
Utilities & green energy
- Electric: 200+ Amp Service
- Sewer: Septic Tank
- Water: Well
Community & neighborhood
Security
- Security features: Security System, Carbon Monoxide Detector(s)
Community
- Community features: Water Rights
Location
- Region: Cary
Other
Other facts
- Has irrigation water rights: Yes
- Listing terms: Conventional
- Ownership: Fee Simple
Price history
| Date | Event | Price |
|---|---|---|
| 1/26/2024 | Sold | $280,009+0%$137/sqft |
Source: | ||
| 12/25/2023 | Contingent | $280,000$137/sqft |
Source: | ||
| 12/15/2023 | Listed for sale | $280,000+29.9%$137/sqft |
Source: | ||
| 8/22/2005 | Sold | $215,500+8.3%$105/sqft |
Source: Public Record Report a problem | ||
| 7/2/2003 | Sold | $198,900+41.1%$97/sqft |
Source: Public Record Report a problem | ||
Public tax history
| Year | Property taxes | Tax assessment |
|---|---|---|
| 2024 | $6,809 +2.4% | $101,201 +11.8% |
| 2023 | $6,651 +23% | $90,511 +25.5% |
| 2022 | $5,409 +5.1% | $72,112 +7.3% |
Find assessor info on the county website
Neighborhood: 60013
Nearby schools
GreatSchools rating
- 7/10Deer Path Elementary SchoolGrades: K-6Distance: 0.3 mi
- 6/10Cary Jr High SchoolGrades: 6-8Distance: 0.5 mi
- 9/10Cary-Grove Community High SchoolGrades: 9-12Distance: 1 mi
Schools provided by the listing agent
- Elementary: Deer Path Elementary School
- Middle: Cary Junior High School
- High: Cary-Grove Community High School
- District: 26
Source: MRED as distributed by MLS GRID. This data may not be complete. We recommend contacting the local school district to confirm school assignments for this home.
Get a cash offer in 3 minutes
Find out how much your home could sell for in as little as 3 minutes with a no-obligation cash offer.
Estimated market value$335,000
Get a cash offer in 3 minutes
Find out how much your home could sell for in as little as 3 minutes with a no-obligation cash offer.
Estimated market value
$335,000
