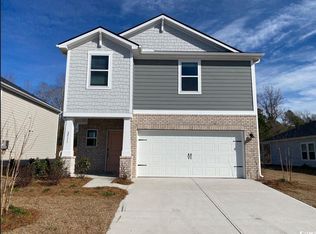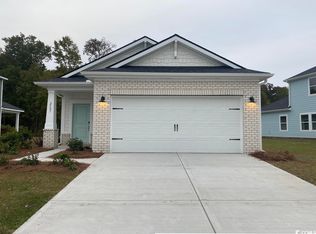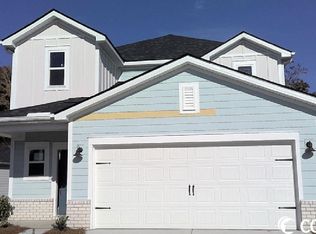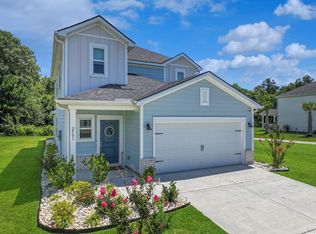Sold for $305,000 on 09/13/24
$305,000
2507 Copper Creek Loop, Longs, SC 29568
3beds
1,397sqft
Single Family Residence
Built in 2023
6,534 Square Feet Lot
$295,000 Zestimate®
$218/sqft
$2,018 Estimated rent
Home value
$295,000
$271,000 - $319,000
$2,018/mo
Zestimate® history
Loading...
Owner options
Explore your selling options
What's special
This charming, and almost brand-new, 3-bedroom, 2-bath home is less than a year old and boasts many energy-efficient features. Nestled in a serene setting, the home offers both modern comforts and a tranquil environment. Only a 15 minute drive to the sandy beaches! The quaint Pendleton plan includes an extra-large kitchen island that doubles as an eat-in kitchen, perfect for family meals and entertaining. Designed for energy efficiency, the home is equipped with a Rinnai tankless water heater and spray foam insulation, ensuring reduced energy costs. The spacious master suite is a retreat of its own, featuring dual sinks and a large walk-in closet. Situated on a private lot that backs up to a large grove of trees, the backyard offers ultimate privacy. The exterior is a blend of brick and cement fiber board, ensuring durability and a classic look. A spray foam insulated, conditioned attic space, accessible with pull-down stairs from inside the home, provides nice additional storage space. Future community amenities will include a large swimming pool for relaxation and recreation, sports courts to stay active, and a day dock for convenient access to water activities. This darling one-story home is perfect for those seeking a blend of comfort, style, and privacy. Don't miss the opportunity to make this beautiful property yours!
Zillow last checked: 8 hours ago
Listing updated: September 17, 2024 at 09:05am
Listed by:
Catherine C Hill 843-213-7584,
CRG Homes
Bought with:
Vamiya Legette, 128397
RE/MAX Southern Shores NMB
Source: CCAR,MLS#: 2413320 Originating MLS: Coastal Carolinas Association of Realtors
Originating MLS: Coastal Carolinas Association of Realtors
Facts & features
Interior
Bedrooms & bathrooms
- Bedrooms: 3
- Bathrooms: 2
- Full bathrooms: 2
Primary bedroom
- Features: Main Level Master, Walk-In Closet(s)
- Level: First
Primary bedroom
- Dimensions: 13X12
Bedroom 2
- Dimensions: 10X12
Bedroom 3
- Dimensions: 11X10
Primary bathroom
- Features: Dual Sinks, Separate Shower, Vanity
Great room
- Dimensions: 14X16
Kitchen
- Features: Breakfast Bar, Pantry, Stainless Steel Appliances, Solid Surface Counters
Other
- Features: Bedroom on Main Level
Heating
- Electric
Cooling
- Central Air
Appliances
- Included: Dishwasher, Disposal, Microwave, Range
- Laundry: Washer Hookup
Features
- Attic, Pull Down Attic Stairs, Permanent Attic Stairs, Split Bedrooms, Window Treatments, Breakfast Bar, Bedroom on Main Level, Stainless Steel Appliances, Solid Surface Counters
- Flooring: Carpet, Tile, Vinyl
- Attic: Pull Down Stairs,Permanent Stairs
Interior area
- Total structure area: 1,966
- Total interior livable area: 1,397 sqft
Property
Parking
- Total spaces: 4
- Parking features: Attached, Garage, Two Car Garage, Garage Door Opener
- Attached garage spaces: 2
Features
- Levels: One
- Stories: 1
- Patio & porch: Rear Porch, Front Porch
- Exterior features: Porch
- Pool features: Community, Outdoor Pool
Lot
- Size: 6,534 sqft
- Features: Rectangular, Rectangular Lot
Details
- Additional parcels included: ,
- Parcel number: 38905030032
- Zoning: Res
- Special conditions: None
Construction
Type & style
- Home type: SingleFamily
- Architectural style: Ranch
- Property subtype: Single Family Residence
Materials
- Brick Veneer, HardiPlank Type
- Foundation: Slab
Condition
- Resale
- Year built: 2023
Details
- Builder model: Pendleton
- Builder name: Meritage Homes
Utilities & green energy
- Water: Public
- Utilities for property: Electricity Available, Natural Gas Available, Sewer Available, Underground Utilities, Water Available
Community & neighborhood
Security
- Security features: Smoke Detector(s)
Community
- Community features: Clubhouse, Recreation Area, Tennis Court(s), Long Term Rental Allowed, Pool
Location
- Region: Longs
- Subdivision: Waterside - Area 10A
HOA & financial
HOA
- Has HOA: Yes
- HOA fee: $81 monthly
- Amenities included: Clubhouse, Pet Restrictions, Tennis Court(s)
- Services included: Association Management, Common Areas, Pool(s), Recycling, Recreation Facilities, Trash
Other
Other facts
- Listing terms: Cash,Conventional,VA Loan
Price history
| Date | Event | Price |
|---|---|---|
| 9/13/2024 | Sold | $305,000-1.6%$218/sqft |
Source: | ||
| 8/14/2024 | Contingent | $310,000$222/sqft |
Source: | ||
| 6/28/2024 | Price change | $310,000-3.1%$222/sqft |
Source: | ||
| 6/3/2024 | Listed for sale | $320,000$229/sqft |
Source: | ||
Public tax history
Tax history is unavailable.
Neighborhood: 29568
Nearby schools
GreatSchools rating
- 6/10Myrtle Beach ElementaryGrades: 3-5Distance: 6.9 mi
- 7/10Myrtle Beach Middle SchoolGrades: 6-8Distance: 7.2 mi
- 5/10Myrtle Beach High SchoolGrades: 9-12Distance: 7.1 mi
Schools provided by the listing agent
- Elementary: Myrtle Beach Primary School
- Middle: Myrtle Beach Middle School
- High: Myrtle Beach High School
Source: CCAR. This data may not be complete. We recommend contacting the local school district to confirm school assignments for this home.

Get pre-qualified for a loan
At Zillow Home Loans, we can pre-qualify you in as little as 5 minutes with no impact to your credit score.An equal housing lender. NMLS #10287.
Sell for more on Zillow
Get a free Zillow Showcase℠ listing and you could sell for .
$295,000
2% more+ $5,900
With Zillow Showcase(estimated)
$300,900


