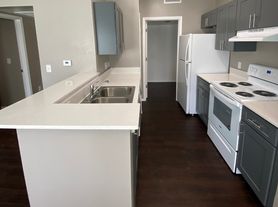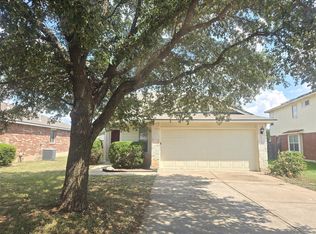Welcome to 2507 Byfield Dr, a spacious 4-bedroom, 2.5-bath home offering 2,593 square feet of comfortable living in the desirable Coventry Crossing neighborhood of Cedar Park. This beautifully maintained two-story residence features an open layout with multiple living areas, perfect for both entertaining and everyday living. The kitchen offers ample counter space, plenty of cabinetry, and a seamless flow into the dining and family rooms. Upstairs, you'll find all four bedrooms, including a generous primary suite with an en-suite bath and walk-in closet, plus a versatile loft space ideal for a media room, play area, or home office. Enjoy relaxing evenings in the private backyard with mature trees and a covered patio ideal for outdoor gatherings. Conveniently located just minutes from shopping, dining, and entertainment at the Bell District and H-E-B Center, this home also offers quick access to major highways for an easy commute into Austin. Zoned to highly regarded Leander ISD schools, including Leander High School, Running Brushy Middle School, and Patricia Knowles Elementary, this home combines space, comfort, and location in one of Cedar Park's most established communities.
House for rent
$2,195/mo
2507 Byfield Dr, Cedar Park, TX 78613
4beds
2,593sqft
Price may not include required fees and charges.
Singlefamily
Available now
Cats, dogs OK
Central air, ceiling fan
Electric dryer hookup laundry
4 Attached garage spaces parking
Electric, central, fireplace
What's special
Versatile loft spaceCovered patioOpen layout
- 9 days |
- -- |
- -- |
Travel times
Looking to buy when your lease ends?
With a 6% savings match, a first-time homebuyer savings account is designed to help you reach your down payment goals faster.
Offer exclusive to Foyer+; Terms apply. Details on landing page.
Facts & features
Interior
Bedrooms & bathrooms
- Bedrooms: 4
- Bathrooms: 3
- Full bathrooms: 2
- 1/2 bathrooms: 1
Heating
- Electric, Central, Fireplace
Cooling
- Central Air, Ceiling Fan
Appliances
- Included: Dishwasher, Disposal, Microwave, Oven, Range, Refrigerator, Stove, WD Hookup
- Laundry: Electric Dryer Hookup, Hookups, In Hall, Laundry Room, Main Level, Washer Hookup
Features
- Ceiling Fan(s), Electric Dryer Hookup, Interior Steps, Laminate Counters, Multiple Dining Areas, Multiple Living Areas, Pantry, WD Hookup, Walk In Closet, Walk-In Closet(s), Washer Hookup
- Flooring: Carpet, Laminate, Tile
- Has fireplace: Yes
Interior area
- Total interior livable area: 2,593 sqft
Property
Parking
- Total spaces: 4
- Parking features: Attached, Covered
- Has attached garage: Yes
- Details: Contact manager
Features
- Stories: 2
- Exterior features: Contact manager
- Has view: Yes
- View description: Contact manager
Details
- Parcel number: R17W323101B01110008
Construction
Type & style
- Home type: SingleFamily
- Property subtype: SingleFamily
Materials
- Roof: Composition
Condition
- Year built: 1999
Community & HOA
Community
- Features: Playground
Location
- Region: Cedar Park
Financial & listing details
- Lease term: Negotiable
Price history
| Date | Event | Price |
|---|---|---|
| 10/10/2025 | Listed for rent | $2,195$1/sqft |
Source: Unlock MLS #3785677 | ||
| 9/19/2025 | Listing removed | $324,999$125/sqft |
Source: | ||
| 9/9/2025 | Pending sale | $324,999$125/sqft |
Source: | ||
| 9/9/2025 | Contingent | $324,999$125/sqft |
Source: | ||
| 9/6/2025 | Pending sale | $324,999$125/sqft |
Source: | ||

