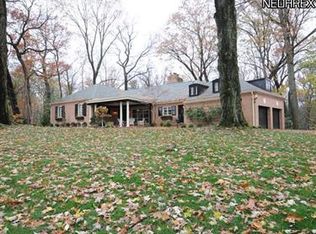Sold for $705,000
$705,000
2507 Brentwood Rd NW, Canton, OH 44708
4beds
3,960sqft
Single Family Residence
Built in 1926
1.34 Acres Lot
$716,400 Zestimate®
$178/sqft
$3,412 Estimated rent
Home value
$716,400
$638,000 - $802,000
$3,412/mo
Zestimate® history
Loading...
Owner options
Explore your selling options
What's special
Become the third owner of this historic home in park-like Hills and Dales Village. Old world craftsmanship with historically accurate & thoughtful updates make this one of Canton’s finest homes. Privately situated on a treed 1.34 acre lot, this treasured home was built circa 1927 with 4 bedrooms, 3.5 baths & 3740+ sqft of gracious living space. The untouched & original brick exterior boasts a steeply pitched slate roof, multi-pane steel casement windows & multiple private brick and stone patios including a stunning raised patio which converts to an enclosed screen porch. Character abounds throughout the interior with solid hardwood floors, extensive woodwork and 3 fireplaces. A spacious foyer welcomes guests and gracious entertaining is made easy in the elegant living & dining rooms. The large extended kitchen offers abundant white cabinetry, newer high-end appliances, a sitting area & breakfast nook. The original first floor maid quarters serve as a 4th bedroom or cozy family room with full bath & a home office with laundry. The second floor features a large primary bedroom with fireplace & ensuite full bath, sitting area & large walk-in closet/dressing room. Two additional bedrooms share a hall bathroom. Adjacent to the primary suite is a spacious study with soaring ceilings and built-ins which leads to a cozy bunk area and the full attic. The walk-out lower level offers a rec room with fireplace. This home has been expertly maintained and updated.
Zillow last checked: 8 hours ago
Listing updated: March 11, 2024 at 10:34am
Listing Provided by:
MaryMargaret Evans mmevans@cutlerhomes.com(330)495-1988,
Cutler Real Estate
Bought with:
Megan Eckstein, 2023001083
Keller Williams Legacy Group Realty
Source: MLS Now,MLS#: 4502003 Originating MLS: Stark Trumbull Area REALTORS
Originating MLS: Stark Trumbull Area REALTORS
Facts & features
Interior
Bedrooms & bathrooms
- Bedrooms: 4
- Bathrooms: 4
- Full bathrooms: 3
- 1/2 bathrooms: 1
- Main level bathrooms: 2
- Main level bedrooms: 1
Primary bedroom
- Description: Flooring: Carpet
- Features: Fireplace, Window Treatments
- Level: Second
- Dimensions: 15.00 x 14.00
Bedroom
- Description: Flooring: Wood
- Features: Window Treatments
- Level: Second
- Dimensions: 17.00 x 12.00
Bedroom
- Description: Flooring: Wood
- Features: Window Treatments
- Level: Second
- Dimensions: 17.00 x 12.00
Bedroom
- Description: Flooring: Wood
- Features: Window Treatments
- Level: First
- Dimensions: 15.00 x 10.00
Bonus room
- Description: Flooring: Carpet
- Features: Window Treatments
- Level: Second
- Dimensions: 19.00 x 11.00
Dining room
- Description: Flooring: Wood
- Level: First
- Dimensions: 15.00 x 14.00
Entry foyer
- Description: Flooring: Wood
- Level: First
- Dimensions: 16.00 x 7.00
Kitchen
- Description: Flooring: Wood
- Level: First
- Dimensions: 19.00 x 11.00
Laundry
- Description: Flooring: Wood
- Level: First
- Dimensions: 17.00 x 10.00
Library
- Description: Flooring: Wood
- Level: Second
- Dimensions: 17.00 x 12.00
Living room
- Description: Flooring: Wood
- Features: Fireplace
- Level: First
- Dimensions: 32.00 x 16.00
Other
- Description: Flooring: Wood
- Level: First
- Dimensions: 11.00 x 10.00
Recreation
- Description: Flooring: Ceramic Tile
- Features: Fireplace, Window Treatments
- Level: Lower
- Dimensions: 15.00 x 12.00
Heating
- Gas, Hot Water, Steam
Cooling
- Central Air
Appliances
- Included: Cooktop, Dryer, Dishwasher, Disposal, Microwave, Range, Refrigerator, Washer
Features
- Basement: Full,Partially Finished,Walk-Out Access
- Number of fireplaces: 3
Interior area
- Total structure area: 3,960
- Total interior livable area: 3,960 sqft
- Finished area above ground: 3,740
- Finished area below ground: 220
Property
Parking
- Total spaces: 2
- Parking features: Attached, Drain, Electricity, Garage, Garage Door Opener, Paved, Water Available
- Attached garage spaces: 2
Features
- Levels: Three Or More
- Stories: 3
- Patio & porch: Porch
Lot
- Size: 1.34 Acres
- Features: Wooded
Details
- Parcel number: 01800102
Construction
Type & style
- Home type: SingleFamily
- Architectural style: Tudor
- Property subtype: Single Family Residence
Materials
- Brick
- Roof: Slate
Condition
- Year built: 1926
Details
- Warranty included: Yes
Utilities & green energy
- Sewer: Septic Tank
- Water: Public
Community & neighborhood
Security
- Security features: Smoke Detector(s)
Community
- Community features: Playground, Park, Tennis Court(s)
Location
- Region: Canton
HOA & financial
HOA
- Has HOA: Yes
- HOA fee: $1,200 annually
- Services included: Other, Reserve Fund, Security
- Association name: Hills And Dales Village
Price history
| Date | Event | Price |
|---|---|---|
| 3/8/2024 | Sold | $705,000-4.6%$178/sqft |
Source: | ||
| 2/19/2024 | Pending sale | $739,000$187/sqft |
Source: | ||
| 2/6/2024 | Listed for sale | $739,000$187/sqft |
Source: | ||
| 1/9/2024 | Contingent | $739,000$187/sqft |
Source: | ||
| 12/28/2023 | Pending sale | $739,000$187/sqft |
Source: | ||
Public tax history
| Year | Property taxes | Tax assessment |
|---|---|---|
| 2024 | $12,770 -10.2% | $236,330 +6% |
| 2023 | $14,226 +8.6% | $222,920 |
| 2022 | $13,096 +2.2% | $222,920 |
Find assessor info on the county website
Neighborhood: Hills and Dales
Nearby schools
GreatSchools rating
- 6/10Avondale Elementary SchoolGrades: K-4Distance: 1.5 mi
- 8/10Glenwood Middle SchoolGrades: 5-7Distance: 3.7 mi
- 5/10GlenOak High SchoolGrades: 7-12Distance: 5.9 mi
Schools provided by the listing agent
- District: Plain LSD - 7615
Source: MLS Now. This data may not be complete. We recommend contacting the local school district to confirm school assignments for this home.

Get pre-qualified for a loan
At Zillow Home Loans, we can pre-qualify you in as little as 5 minutes with no impact to your credit score.An equal housing lender. NMLS #10287.
