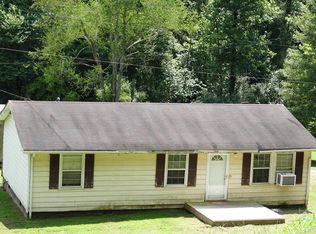Sold for $48,000
$48,000
2507 Barnes Run Rd, Mount Zion, WV 26151
3beds
1,152sqft
Single Family Residence
Built in 1978
1.32 Acres Lot
$48,700 Zestimate®
$42/sqft
$1,049 Estimated rent
Home value
$48,700
Estimated sales range
Not available
$1,049/mo
Zestimate® history
Loading...
Owner options
Explore your selling options
What's special
2507 Barnes Run Road, Mt. Zion, WV, is a fixer-upper with great potential, offering a private setting below the main road that provides a sense of separation. Inside, the home features 3 bedrooms, 1 bathroom, and an eat-in kitchen. All appliances stay, and some wood and other materials will convey to assist with repairs or maintenance. Outside, the 1.32-acre property includes two small outbuildings for storage, a creek winding through the bottom land, and plenty of room for a nice garden. The home is all-electric with a backup propane space heater as well as a water well and septic system. Located less than 10 miles from Grantsville and 17 miles from Spencer, this home provides a quiet rural setting while keeping work commutes manageable. With plenty of potential, 2507 Barnes Run Road is ready for someone looking to take on a project. Schedule a showing today to see the possibilities.
Zillow last checked: 8 hours ago
Listing updated: April 14, 2025 at 05:24am
Listing Provided by:
Derek L Villers 304-532-4907,
LPT Realty, LLC
Bought with:
Ronda Cain, 230302522
LPT Realty, LLC
Source: MLS Now,MLS#: 5105222 Originating MLS: Other/Unspecificed
Originating MLS: Other/Unspecificed
Facts & features
Interior
Bedrooms & bathrooms
- Bedrooms: 3
- Bathrooms: 1
- Full bathrooms: 1
- Main level bathrooms: 1
- Main level bedrooms: 3
Bedroom
- Description: Flooring: Carpet
- Level: First
- Dimensions: 11 x 9
Bedroom
- Description: Flooring: Carpet
- Level: First
- Dimensions: 13 x 11
Bedroom
- Description: Flooring: Carpet
- Level: First
- Dimensions: 11 x 11
Bathroom
- Description: Flooring: Linoleum
- Level: First
- Dimensions: 8 x 7
Eat in kitchen
- Description: Flooring: Linoleum
- Level: First
- Dimensions: 16 x 11
Living room
- Description: Flooring: Carpet
- Level: First
- Dimensions: 15 x 11
Heating
- Electric, Forced Air, Propane, Space Heater
Cooling
- Window Unit(s)
Features
- Basement: Crawl Space
- Has fireplace: No
Interior area
- Total structure area: 1,152
- Total interior livable area: 1,152 sqft
- Finished area above ground: 1,152
- Finished area below ground: 0
Property
Parking
- Total spaces: 1
- Parking features: Detached Carport, Driveway
- Carport spaces: 1
Features
- Levels: One
- Stories: 1
Lot
- Size: 1.32 Acres
Details
- Parcel number: 03150004.0008
Construction
Type & style
- Home type: SingleFamily
- Architectural style: Conventional
- Property subtype: Single Family Residence
Materials
- Lap Siding
- Roof: Asphalt
Condition
- Fixer
- Year built: 1978
Utilities & green energy
- Sewer: Septic Tank
- Water: Well
Community & neighborhood
Location
- Region: Mount Zion
Other
Other facts
- Listing terms: Cash,Conventional
Price history
| Date | Event | Price |
|---|---|---|
| 4/7/2025 | Sold | $48,000-12.7%$42/sqft |
Source: | ||
| 3/17/2025 | Pending sale | $55,000$48/sqft |
Source: | ||
| 3/10/2025 | Price change | $55,000+69.2%$48/sqft |
Source: | ||
| 1/2/2022 | Listed for sale | $32,500$28/sqft |
Source: | ||
Public tax history
Tax history is unavailable.
Neighborhood: 26151
Nearby schools
GreatSchools rating
- 3/10Calhoun Middle/High SchoolGrades: 5-12Distance: 2.9 mi
- 9/10Pleasant Hill SchoolGrades: PK-4Distance: 8.8 mi
Schools provided by the listing agent
- District: Calhoun WVCSD
Source: MLS Now. This data may not be complete. We recommend contacting the local school district to confirm school assignments for this home.
