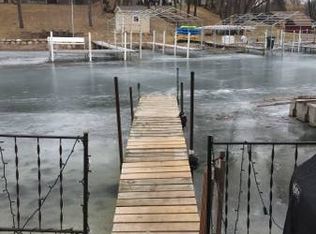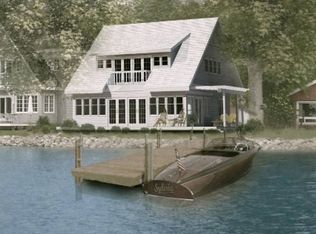Closed
$2,200,000
2507 Bantas Point Ln, Wayzata, MN 55391
3beds
2,319sqft
Single Family Residence
Built in 2022
4,791.6 Square Feet Lot
$2,184,600 Zestimate®
$949/sqft
$4,392 Estimated rent
Home value
$2,184,600
$2.01M - $2.38M
$4,392/mo
Zestimate® history
Loading...
Owner options
Explore your selling options
What's special
Stylish modern design on Lake Minnetonka. This exquisite home features clean architectural lines and walls of glass flooding the interior with natural light. High-end finishes, an open design and extensive LED lighting set the mood while seamlessly connecting to the outdoor living space and evoking the feel of life on the water. The center-island kitchen includes an additional support space and thoughtful cabinet plan. Upstairs, you’ll find three ensuite bedrooms including a stunning primary suite with a spa-style bath and walk-in closet. The heated garage includes custom cabinetry, epoxy floor and an EV charging station. Clean, deep-water dockage suitable for multiple boats. Located just minutes from downtown Wayzata, this home is potentially available furnished—perfect for those seeking a luxurious, move-in ready retreat on the lake.
Zillow last checked: 8 hours ago
Listing updated: May 15, 2025 at 01:05pm
Listed by:
Gregg J Larsen 612-719-4477,
Coldwell Banker Realty
Bought with:
Jeffrey J Dewing
Coldwell Banker Realty
Source: NorthstarMLS as distributed by MLS GRID,MLS#: 6603999
Facts & features
Interior
Bedrooms & bathrooms
- Bedrooms: 3
- Bathrooms: 4
- Full bathrooms: 1
- 3/4 bathrooms: 2
- 1/2 bathrooms: 1
Bedroom 1
- Level: Upper
- Area: 242 Square Feet
- Dimensions: 11X22
Bedroom 2
- Level: Upper
- Area: 168 Square Feet
- Dimensions: 12X14
Bedroom 3
- Level: Upper
- Area: 80 Square Feet
- Dimensions: 8X10
Dining room
- Level: Main
- Area: 140 Square Feet
- Dimensions: 14X10
Kitchen
- Level: Main
- Area: 150 Square Feet
- Dimensions: 10X15
Living room
- Level: Main
- Area: 170 Square Feet
- Dimensions: 17x10
Loft
- Level: Upper
- Area: 99 Square Feet
- Dimensions: 11X9
Mud room
- Level: Main
- Area: 42 Square Feet
- Dimensions: 6X7
Office
- Level: Upper
- Area: 54 Square Feet
- Dimensions: 6X9
Other
- Level: Main
- Area: 70 Square Feet
- Dimensions: 10X7
Utility room
- Level: Main
- Area: 10 Square Feet
- Dimensions: 5X2
Heating
- Forced Air, Radiant Floor
Cooling
- Central Air
Appliances
- Included: Cooktop, Dishwasher, Disposal, Exhaust Fan, Water Osmosis System, Microwave, Refrigerator, Stainless Steel Appliance(s), Tankless Water Heater, Washer, Water Softener Owned
Features
- Basement: None
- Number of fireplaces: 1
- Fireplace features: Double Sided, Gas
Interior area
- Total structure area: 2,319
- Total interior livable area: 2,319 sqft
- Finished area above ground: 2,319
- Finished area below ground: 0
Property
Parking
- Total spaces: 2
- Parking features: Attached, Concrete, Electric Vehicle Charging Station(s), Garage, Garage Door Opener, Heated Garage, Insulated Garage
- Attached garage spaces: 2
- Has uncovered spaces: Yes
- Details: Garage Dimensions (20X19)
Accessibility
- Accessibility features: None
Features
- Levels: Two
- Stories: 2
- Patio & porch: Covered, Patio
- Pool features: None
- Has view: Yes
- View description: Bay, Lake, Panoramic
- Has water view: Yes
- Water view: Bay,Lake
- Waterfront features: Dock, Lake Front, Lake View, Waterfront Elevation(0-4), Waterfront Num(27013300), Lake Acres(14205), Lake Depth(113)
- Body of water: Minnetonka
- Frontage length: Water Frontage: 64
Lot
- Size: 4,791 sqft
- Dimensions: S69 x 65 x 65 x 89
- Features: Accessible Shoreline
Details
- Foundation area: 1428
- Parcel number: 0811722130004
- Zoning description: Residential-Single Family
Construction
Type & style
- Home type: SingleFamily
- Property subtype: Single Family Residence
Materials
- Stucco, Frame
- Roof: Age 8 Years or Less,Flat
Condition
- Age of Property: 3
- New construction: No
- Year built: 2022
Utilities & green energy
- Electric: Circuit Breakers
- Gas: Natural Gas
- Sewer: City Sewer/Connected
- Water: City Water/Connected
Community & neighborhood
Location
- Region: Wayzata
- Subdivision: Bantas Point
HOA & financial
HOA
- Has HOA: No
Price history
| Date | Event | Price |
|---|---|---|
| 5/15/2025 | Sold | $2,200,000-8.3%$949/sqft |
Source: | ||
| 5/10/2025 | Pending sale | $2,399,000$1,034/sqft |
Source: | ||
| 5/8/2025 | Listing removed | $2,399,000$1,034/sqft |
Source: | ||
| 4/30/2025 | Price change | $2,399,000-4%$1,034/sqft |
Source: | ||
| 2/4/2025 | Listed for sale | $2,499,000-3.8%$1,078/sqft |
Source: | ||
Public tax history
| Year | Property taxes | Tax assessment |
|---|---|---|
| 2025 | $15,547 +66.4% | $1,313,800 +17% |
| 2024 | $9,345 +56.5% | $1,122,900 +51.2% |
| 2023 | $5,973 +8.2% | $742,700 +48% |
Find assessor info on the county website
Neighborhood: 55391
Nearby schools
GreatSchools rating
- 8/10Gleason Lake Elementary SchoolGrades: K-5Distance: 1.7 mi
- 8/10Wayzata West Middle SchoolGrades: 6-8Distance: 1.8 mi
- 10/10Wayzata High SchoolGrades: 9-12Distance: 6.1 mi
Get a cash offer in 3 minutes
Find out how much your home could sell for in as little as 3 minutes with a no-obligation cash offer.
Estimated market value
$2,184,600
Get a cash offer in 3 minutes
Find out how much your home could sell for in as little as 3 minutes with a no-obligation cash offer.
Estimated market value
$2,184,600

