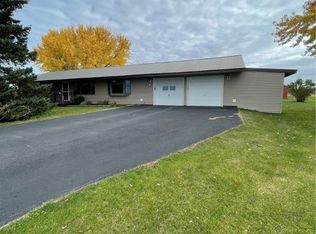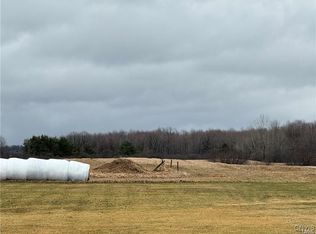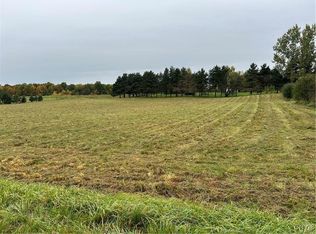This country home is very well maintained and updated. This 4 bedroom and 2 full bath home has plenty of space. The open floor plan with the kitchen, dining, and living room offers a great space for the family to spend time together or entertain guests. The full finished basement offers a potential 5th bedroom and a large family room! The spacious master suite offers a beautiful 4 pc bathroom including a Jacuzzi tub and a large walk in closet. There is an attached garage and the spacious backyard has a patio that offers some additional outdoor living space. Call and make an appointment today
This property is off market, which means it's not currently listed for sale or rent on Zillow. This may be different from what's available on other websites or public sources.


