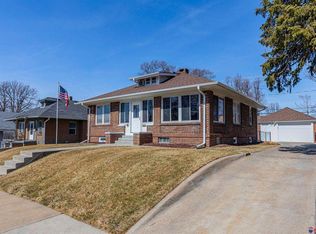Sold for $225,000 on 10/03/24
$225,000
2506 Vane St, Omaha, NE 68112
3beds
1,448sqft
Single Family Residence
Built in 1917
6,098.4 Square Feet Lot
$234,100 Zestimate®
$155/sqft
$1,741 Estimated rent
Maximize your home sale
Get more eyes on your listing so you can sell faster and for more.
Home value
$234,100
$215,000 - $255,000
$1,741/mo
Zestimate® history
Loading...
Owner options
Explore your selling options
What's special
Choo choo! Hop on the train to Minne Lusa "Station"--and grab a sarsaparila a the saloon upon arrival! It's here! Authentic Craftsman in beloved Minne Lusa historical area just 6 blocks from golf course, swimming, forested park. Original woodwork and pristine oak floors & timeless details blended seamlessly with modern conveniences: sliding patio door, deck, new eat-in kitchen with bay window breakfast nook and THREE-CAR garage. It has been lovingly preserved (with it's own fanciful "train station") and updated to be YOUR NEW home in Omaha's most welcoming community! Act now--don't miss the train!
Zillow last checked: 8 hours ago
Listing updated: October 04, 2024 at 07:54am
Listed by:
Marty Hosking 402-906-3789,
Keller Williams Greater Omaha
Bought with:
Aaron Aulner, 20110166
Evolve Realty
Lisa Ruth, 20220680
Evolve Realty
Source: GPRMLS,MLS#: 22420796
Facts & features
Interior
Bedrooms & bathrooms
- Bedrooms: 3
- Bathrooms: 2
- Full bathrooms: 2
- Main level bathrooms: 1
Primary bedroom
- Features: Wall/Wall Carpeting, Ceiling Fan(s), Walk-In Closet(s)
- Level: Second
- Area: 194.81
- Dimensions: 12.1 x 16.1
Bedroom 2
- Features: Wood Floor, Ceiling Fan(s)
- Level: Main
- Area: 130.98
- Dimensions: 11.1 x 11.8
Bedroom 3
- Features: Wall/Wall Carpeting, Ceiling Fan(s)
- Level: Second
- Area: 143.36
- Dimensions: 11.2 x 12.8
Dining room
- Features: Wood Floor, Ceiling Fans
- Level: Main
- Area: 184.5
- Dimensions: 15 x 12.3
Kitchen
- Features: Pantry
- Level: Main
- Area: 148.05
- Dimensions: 14.1 x 10.5
Living room
- Features: Wood Floor, Ceiling Fan(s)
- Level: Main
- Area: 172.62
- Dimensions: 13.7 x 12.6
Basement
- Area: 982
Heating
- Natural Gas, Forced Air
Cooling
- Central Air
Features
- Basement: Unfinished
- Has fireplace: No
Interior area
- Total structure area: 1,448
- Total interior livable area: 1,448 sqft
- Finished area above ground: 1,448
- Finished area below ground: 0
Property
Parking
- Total spaces: 3
- Parking features: Detached
- Garage spaces: 3
Features
- Levels: One and One Half
- Patio & porch: Porch, Deck
- Fencing: Partial
Lot
- Size: 6,098 sqft
- Dimensions: 62 x 101
- Features: Up to 1/4 Acre.
Details
- Parcel number: 1751640000
Construction
Type & style
- Home type: SingleFamily
- Property subtype: Single Family Residence
Materials
- Foundation: Block
Condition
- Not New and NOT a Model
- New construction: No
- Year built: 1917
Utilities & green energy
- Sewer: Public Sewer
- Water: Public
Community & neighborhood
Location
- Region: Omaha
- Subdivision: Minne Lusa
Other
Other facts
- Listing terms: VA Loan,FHA,Conventional,Cash
- Ownership: Fee Simple
Price history
| Date | Event | Price |
|---|---|---|
| 10/3/2024 | Sold | $225,000+18.5%$155/sqft |
Source: | ||
| 9/11/2024 | Pending sale | $189,950$131/sqft |
Source: | ||
| 9/5/2024 | Listed for sale | $189,950+105.4%$131/sqft |
Source: | ||
| 10/5/2012 | Sold | $92,500-7%$64/sqft |
Source: | ||
| 8/15/2012 | Price change | $99,500-5.2%$69/sqft |
Source: CBSHOME Real Estate #21208478 | ||
Public tax history
| Year | Property taxes | Tax assessment |
|---|---|---|
| 2024 | $2,408 -23.4% | $148,900 |
| 2023 | $3,141 +14.5% | $148,900 +15.9% |
| 2022 | $2,743 +31.4% | $128,500 +30.3% |
Find assessor info on the county website
Neighborhood: Miller Park-Minne Lusa
Nearby schools
GreatSchools rating
- 5/10Minne Lusa Elementary SchoolGrades: PK-5Distance: 0.2 mi
- 3/10Mc Millan Magnet Middle SchoolGrades: 6-8Distance: 1.1 mi
- 1/10Omaha North Magnet High SchoolGrades: 9-12Distance: 2 mi
Schools provided by the listing agent
- Elementary: Minne Lusa
- Middle: McMillan
- High: North
- District: Omaha
Source: GPRMLS. This data may not be complete. We recommend contacting the local school district to confirm school assignments for this home.

Get pre-qualified for a loan
At Zillow Home Loans, we can pre-qualify you in as little as 5 minutes with no impact to your credit score.An equal housing lender. NMLS #10287.
Sell for more on Zillow
Get a free Zillow Showcase℠ listing and you could sell for .
$234,100
2% more+ $4,682
With Zillow Showcase(estimated)
$238,782