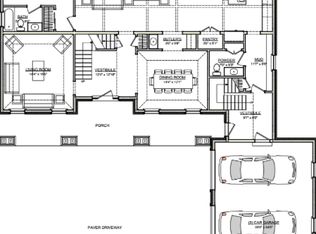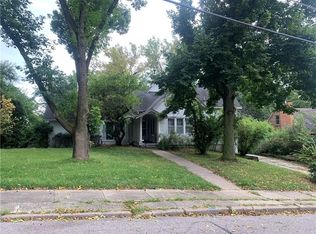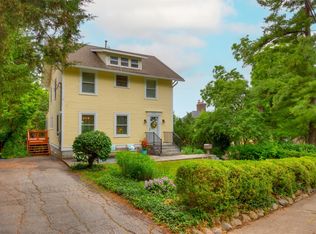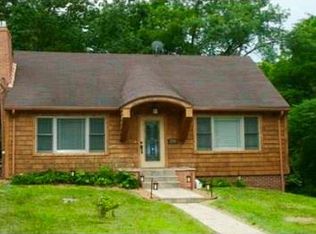Sold for $595,000
$595,000
2506 Terrace Rd, Des Moines, IA 50312
4beds
2,255sqft
Single Family Residence
Built in 1900
0.6 Acres Lot
$595,400 Zestimate®
$264/sqft
$2,793 Estimated rent
Home value
$595,400
$554,000 - $643,000
$2,793/mo
Zestimate® history
Loading...
Owner options
Explore your selling options
What's special
Rare opportunity to reside in a historic South of Grand English Tudor, set on a classic winding brick street in the shadows of Terrace Hill/Hubbell Mansion, overlooking Water Works Park's 1500 wooded acres. Over 2200 square feet with 4 bedrooms (2 on each floor), 2 full baths and a 2 car attached, heated garage. Unique features include: classic stucco and wood Tudor exterior, wood timber beams, fresh white palette, hardwood, stone and brick floors throughout, two wood-burning fireplaces, south-facing, bright sunroom overlooking half acre backyard, cozy main floor study perfect for a private office, fresh+dry unfinished basement offering additional 1200+ square feet of potential recreational/family space, and elegant iron staircase adorn with mature wisteria vines leading to terraced patios, open grassy area and grove of mature trees. Recent improvements allow new owners to move right in and enjoy the home: fresh exterior+interior paint - every inch of the home, new windows, new central A/C, new boiler (amazing, efficient steam heat), new kitchen appliances, thorough maintenance on roof, electrical and foundation. Tour this weekend at our Sunday Open House (8/11) from 1-3pm to personally experience the treetops and sweeping views from the second floor deck, incredible first floor layout and the genuine care taken to preserve and honor this special South of Grand gem.
Zillow last checked: 8 hours ago
Listing updated: September 06, 2024 at 09:14am
Listed by:
Rose Green (773)844-1782,
RE/MAX Concepts
Bought with:
Carrie Brugger
Iowa Realty Beaverdale
Source: DMMLS,MLS#: 700658 Originating MLS: Des Moines Area Association of REALTORS
Originating MLS: Des Moines Area Association of REALTORS
Facts & features
Interior
Bedrooms & bathrooms
- Bedrooms: 4
- Bathrooms: 2
- Full bathrooms: 2
- Main level bedrooms: 2
Heating
- See Remarks
Cooling
- Central Air
Appliances
- Included: Dryer, Dishwasher, Microwave, Refrigerator, Stove, Washer
Features
- Separate/Formal Dining Room
- Flooring: Hardwood
- Basement: Unfinished,Walk-Out Access
- Number of fireplaces: 2
- Fireplace features: Wood Burning
Interior area
- Total structure area: 2,255
- Total interior livable area: 2,255 sqft
Property
Parking
- Total spaces: 2
- Parking features: Attached, Garage, Two Car Garage
- Attached garage spaces: 2
Features
- Levels: One and One Half
- Stories: 1
- Patio & porch: Open, Patio
- Exterior features: Patio
Lot
- Size: 0.60 Acres
- Features: Rectangular Lot
Details
- Parcel number: 02001991000000
- Zoning: N5
Construction
Type & style
- Home type: SingleFamily
- Architectural style: One and One Half Story,Tudor
- Property subtype: Single Family Residence
Materials
- Stucco, Wood Siding
- Foundation: Brick/Mortar
- Roof: Asphalt,Shingle
Condition
- Year built: 1900
Utilities & green energy
- Sewer: Public Sewer
- Water: Public
Community & neighborhood
Location
- Region: Des Moines
Other
Other facts
- Listing terms: Cash,Conventional,FHA,VA Loan
Price history
| Date | Event | Price |
|---|---|---|
| 9/5/2024 | Sold | $595,000$264/sqft |
Source: | ||
| 8/22/2024 | Pending sale | $595,000$264/sqft |
Source: | ||
| 8/8/2024 | Listed for sale | $595,000$264/sqft |
Source: | ||
Public tax history
| Year | Property taxes | Tax assessment |
|---|---|---|
| 2024 | $8,900 -1% | $462,900 |
| 2023 | $8,994 +0.8% | $462,900 +18.5% |
| 2022 | $8,924 +6.5% | $390,500 |
Find assessor info on the county website
Neighborhood: Arbor Peaks
Nearby schools
GreatSchools rating
- 5/10Greenwood Elementary SchoolGrades: K-5Distance: 0.9 mi
- 3/10Callanan Middle SchoolGrades: 6-8Distance: 0.8 mi
- 4/10Roosevelt High SchoolGrades: 9-12Distance: 1.6 mi
Schools provided by the listing agent
- District: Des Moines Independent
Source: DMMLS. This data may not be complete. We recommend contacting the local school district to confirm school assignments for this home.
Get pre-qualified for a loan
At Zillow Home Loans, we can pre-qualify you in as little as 5 minutes with no impact to your credit score.An equal housing lender. NMLS #10287.
Sell for more on Zillow
Get a Zillow Showcase℠ listing at no additional cost and you could sell for .
$595,400
2% more+$11,908
With Zillow Showcase(estimated)$607,308



