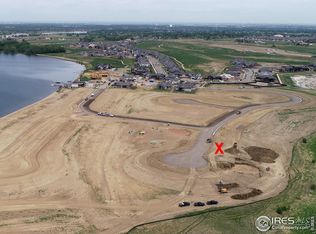Sold for $2,850,000
$2,850,000
2506 Southwind Rd, Berthoud, CO 80513
5beds
5,811sqft
Residential-Detached, Residential
Built in 2022
0.4 Acres Lot
$3,091,800 Zestimate®
$490/sqft
$4,780 Estimated rent
Home value
$3,091,800
$2.78M - $3.46M
$4,780/mo
Zestimate® history
Loading...
Owner options
Explore your selling options
What's special
Enjoy the ultimate Colorado lifestyle by owning a home designed by HGTV Farmhouse Fixers stars Jonathan Knight and Kristina Crestin. This Modern Farm- house design is nestled on a peaceful cul-de-sac with unobstructed views of McNeil lake and open space. Gorgeous, luxury interior design and custom finishes throughout, including an oversized curved marble kitchen island, inviting back kitchen full of light and storage. Gather to the "Colorado room" to enjoy integrated indoor/outdoor living complete w/ kegerator and full glass garage door off the outdoor, built in grill and smoker. Entertain in the open concept walk-out basement w/ pub bar, arcade games, dedicated pool room, bunk room and open living space w/ 2 additional guest en-suites. Step outdoors and enjoy the unobstructed views or sit by the sunken fire pit overlooking McNeil Lake. Experience a resort lifestyle in a one-of-a -kind, HGTV star designed home. Includes $40k TPC championship golf membership, access to luxury pool w/ swim up bar, oversized hot tub & concession cabana, fitness studio, golf lockers, & golf simulator. Lake club available with registration and fee. Sold fully furnished.
Zillow last checked: 8 hours ago
Listing updated: February 27, 2025 at 03:17am
Listed by:
Tamara Sherrill 970-482-1781,
RE/MAX Alliance-FTC Dwtn
Bought with:
Andrea Tuell
Group Harmony
Source: IRES,MLS#: 987350
Facts & features
Interior
Bedrooms & bathrooms
- Bedrooms: 5
- Bathrooms: 8
- Full bathrooms: 5
- 1/2 bathrooms: 3
- Main level bedrooms: 2
Primary bedroom
- Area: 256
- Dimensions: 16 x 16
Bedroom 2
- Area: 180
- Dimensions: 15 x 12
Bedroom 3
- Area: 154
- Dimensions: 11 x 14
Bedroom 4
- Area: 192
- Dimensions: 16 x 12
Bedroom 5
- Area: 224
- Dimensions: 14 x 16
Dining room
- Area: 165
- Dimensions: 15 x 11
Family room
- Area: 589
- Dimensions: 19 x 31
Kitchen
- Area: 368
- Dimensions: 16 x 23
Living room
- Area: 380
- Dimensions: 19 x 20
Heating
- Forced Air, Zoned, 2 or More Heat Sources, Humidity Control
Cooling
- Central Air
Appliances
- Included: Water Heater, Gas Range/Oven, Dishwasher, Refrigerator, Bar Fridge, Washer, Dryer, Disposal
- Laundry: Sink, Washer/Dryer Hookups, Main Level
Features
- Study Area, Satellite Avail, High Speed Internet, Eat-in Kitchen, Separate Dining Room, Cathedral/Vaulted Ceilings, Open Floorplan, Pantry, Walk-In Closet(s), Wet Bar, Kitchen Island, High Ceilings, Beamed Ceilings, Open Floor Plan, Walk-in Closet, 9ft+ Ceilings
- Flooring: Wood, Wood Floors, Brick
- Windows: Window Coverings, Wood Frames, Double Pane Windows, Wood Windows
- Basement: Full,Partially Finished,Walk-Out Access,Structural Floor,Rough-in for Radon,Sump Pump
- Has fireplace: Yes
- Fireplace features: 2+ Fireplaces, Gas, Living Room, Master Bedroom
Interior area
- Total structure area: 5,811
- Total interior livable area: 5,811 sqft
- Finished area above ground: 3,129
- Finished area below ground: 2,682
Property
Parking
- Total spaces: 3
- Parking features: Garage Door Opener, >8' Garage Door, Oversized
- Attached garage spaces: 3
- Details: Garage Type: Attached
Accessibility
- Accessibility features: Low Carpet, Main Floor Bath, Accessible Bedroom, Stall Shower, Main Level Laundry
Features
- Stories: 1
- Patio & porch: Patio, Deck
- Exterior features: Lighting
- Spa features: Community
- Has view: Yes
- View description: Water
- Has water view: Yes
- Water view: Water
- Waterfront features: Abuts Pond/Lake
Lot
- Size: 0.40 Acres
- Features: Curbs, Gutters, Sidewalks, Lawn Sprinkler System, Mineral Rights Excluded, Cul-De-Sac, Near Golf Course
Details
- Parcel number: R1661718
- Zoning: RL
- Special conditions: Builder
Construction
Type & style
- Home type: SingleFamily
- Architectural style: Ranch
- Property subtype: Residential-Detached, Residential
Materials
- Wood/Frame, Stone
- Roof: Concrete
Condition
- New Construction
- New construction: Yes
- Year built: 2022
Details
- Builder name: Landmark Homes
Utilities & green energy
- Electric: Electric, REA
- Gas: Natural Gas, XCEL
- Sewer: City Sewer
- Water: City Water, Town of Berthoud
- Utilities for property: Natural Gas Available, Electricity Available, Cable Available
Green energy
- Energy efficient items: HVAC, Thermostat
Community & neighborhood
Community
- Community features: Clubhouse, Hot Tub, Pool, Fitness Center, Park, Hiking/Biking Trails
Location
- Region: Berthoud
- Subdivision: Heron Lakes
Other
Other facts
- Listing terms: Cash,Conventional,VA Loan
- Road surface type: Paved, Asphalt
Price history
| Date | Event | Price |
|---|---|---|
| 2/28/2024 | Sold | $2,850,000-7.9%$490/sqft |
Source: | ||
| 1/26/2024 | Pending sale | $3,095,000$533/sqft |
Source: | ||
| 11/28/2023 | Listed for sale | $3,095,000$533/sqft |
Source: | ||
| 11/25/2023 | Pending sale | $3,095,000$533/sqft |
Source: | ||
| 11/10/2023 | Price change | $3,095,000-1.7%$533/sqft |
Source: | ||
Public tax history
Tax history is unavailable.
Neighborhood: 80513
Nearby schools
GreatSchools rating
- 9/10Carrie Martin Elementary SchoolGrades: PK-5Distance: 1.5 mi
- 4/10Bill Reed Middle SchoolGrades: 6-8Distance: 4.7 mi
- 6/10Thompson Valley High SchoolGrades: 9-12Distance: 3.8 mi
Schools provided by the listing agent
- Elementary: Carrie Martin,Loveland Classical
- Middle: Bill Reed
- High: Thompson Valley
Source: IRES. This data may not be complete. We recommend contacting the local school district to confirm school assignments for this home.
Get a cash offer in 3 minutes
Find out how much your home could sell for in as little as 3 minutes with a no-obligation cash offer.
Estimated market value
$3,091,800
