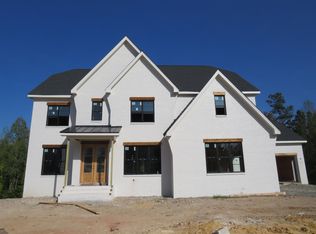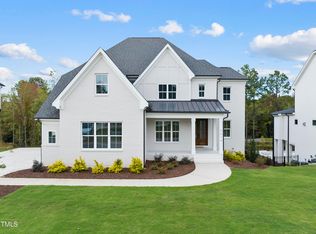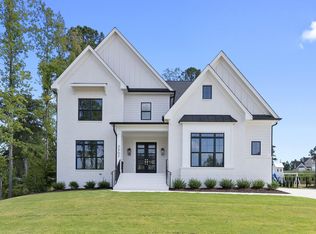Sold for $1,895,000 on 08/06/25
$1,895,000
2506 Silas Peak Ln, Apex, NC 27523
6beds
5,747sqft
Single Family Residence, Residential
Built in 2024
0.62 Acres Lot
$1,884,700 Zestimate®
$330/sqft
$-- Estimated rent
Home value
$1,884,700
$1.79M - $1.98M
Not available
Zestimate® history
Loading...
Owner options
Explore your selling options
What's special
One of a kind by WARDSON CONSTRUCTION.
Zillow last checked: 8 hours ago
Listing updated: October 28, 2025 at 12:32am
Listed by:
Burks Crumpler 919-539-5849,
Chase Properties, Inc.
Bought with:
Harsha Thummalapally, 332020
Primus Realty LLC
Source: Doorify MLS,MLS#: 10047465
Facts & features
Interior
Bedrooms & bathrooms
- Bedrooms: 6
- Bathrooms: 7
- Full bathrooms: 6
- 1/2 bathrooms: 1
Heating
- Forced Air
Cooling
- Central Air
Features
- Flooring: Carpet, Tile, Wood
- Basement: Daylight, Finished, Walk-Out Access, Walk-Up Access
Interior area
- Total structure area: 5,747
- Total interior livable area: 5,747 sqft
- Finished area above ground: 4,334
- Finished area below ground: 1,413
Property
Parking
- Total spaces: 3
- Parking features: Garage - Attached
- Attached garage spaces: 3
Features
- Levels: Three Or More
- Stories: 3
- Has view: Yes
Lot
- Size: 0.62 Acres
Details
- Parcel number: 0723867545
- Special conditions: Standard
Construction
Type & style
- Home type: SingleFamily
- Architectural style: Traditional, Transitional
- Property subtype: Single Family Residence, Residential
Materials
- Brick, Fiber Cement
- Foundation: See Remarks
- Roof: Shingle
Condition
- New construction: Yes
- Year built: 2024
- Major remodel year: 2024
Utilities & green energy
- Sewer: Public Sewer
- Water: Public
Community & neighborhood
Location
- Region: Apex
- Subdivision: Ellsworth
HOA & financial
HOA
- Has HOA: Yes
- HOA fee: $1,800 annually
- Services included: Storm Water Maintenance
Price history
| Date | Event | Price |
|---|---|---|
| 8/6/2025 | Sold | $1,895,000-5.2%$330/sqft |
Source: | ||
| 6/26/2025 | Pending sale | $1,999,900$348/sqft |
Source: | ||
| 5/22/2025 | Price change | $1,999,900-4.3%$348/sqft |
Source: | ||
| 1/28/2025 | Listed for sale | $2,090,000$364/sqft |
Source: | ||
| 1/1/2025 | Pending sale | $2,090,000$364/sqft |
Source: | ||
Public tax history
| Year | Property taxes | Tax assessment |
|---|---|---|
| 2025 | $2,203 -6.4% | $1,730,570 |
| 2024 | $2,353 +22.6% | $1,730,570 +888.9% |
| 2023 | $1,920 | $175,000 |
Find assessor info on the county website
Neighborhood: 27523
Nearby schools
GreatSchools rating
- 10/10White Oak ElementaryGrades: PK-5Distance: 1.1 mi
- 10/10Mills Park Middle SchoolGrades: 6-8Distance: 2.7 mi
- 10/10Green Level High SchoolGrades: 9-12Distance: 0.2 mi
Schools provided by the listing agent
- Elementary: Wake County Schools
- Middle: Wake County Schools
- High: Wake County Schools
Source: Doorify MLS. This data may not be complete. We recommend contacting the local school district to confirm school assignments for this home.
Get a cash offer in 3 minutes
Find out how much your home could sell for in as little as 3 minutes with a no-obligation cash offer.
Estimated market value
$1,884,700
Get a cash offer in 3 minutes
Find out how much your home could sell for in as little as 3 minutes with a no-obligation cash offer.
Estimated market value
$1,884,700


