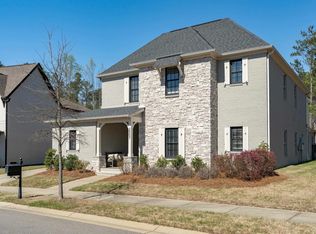Sold for $832,200
$832,200
2506 Sebonac Rd, Hoover, AL 35226
5beds
4,909sqft
Single Family Residence
Built in 2017
0.26 Acres Lot
$873,700 Zestimate®
$170/sqft
$4,049 Estimated rent
Home value
$873,700
$795,000 - $961,000
$4,049/mo
Zestimate® history
Loading...
Owner options
Explore your selling options
What's special
Almost 5000 sq ft with 5 bedrooms, 4.5 bathrooms, fin basement & HUGE yard! Sebonac Rd is a quiet cul-de-sac street just a short stroll to the pool and park. You’ll enjoy the “made for sitting” front porch. Step inside the expansive two story foyer with winding staircase then continue to one of TWO living spaces; one informal living/dining room adj to the kitchen & the 2nd living area featuring a cozy brick fireplace. The kitchen offers an abundance of cabinets, granite counters & a large island with room for 4. The main level master is HUGE w/sitting area & hardwood floors. The master bath features separate vanities, soaking tub, oversized walk-in shower and 2 walk in closets. Upstairs has a family room with hardwood floors plus three bedrooms & 2 bathrooms. The basement has a mother-in-law suite with full kitchen, den, bedroom, bathroom, 2nd laundry and 3 car garage. Owner updates 2023…new paint throughout, H2O heater, enclosed deck, expanded parking pad, landscaping & privacy fence.
Zillow last checked: 8 hours ago
Listing updated: January 06, 2025 at 09:01am
Listed by:
Freda Williams 205-966-0570,
RE/MAX Advantage,
Eddie Williams 205-966-0967,
RE/MAX Advantage
Bought with:
MLS Non-member Company
Birmingham Non-Member Office
Source: GALMLS,MLS#: 21401877
Facts & features
Interior
Bedrooms & bathrooms
- Bedrooms: 5
- Bathrooms: 5
- Full bathrooms: 4
- 1/2 bathrooms: 1
Primary bedroom
- Level: First
Bedroom 1
- Level: Second
Bedroom 2
- Level: Second
Bedroom 3
- Level: Second
Bedroom 4
- Level: Second
Primary bathroom
- Level: First
Bathroom 1
- Level: First
Bathroom 3
- Level: Second
Family room
- Level: Second
Kitchen
- Features: Stone Counters, Kitchen Island, Pantry
- Level: First
Living room
- Level: First
Basement
- Area: 2193
Heating
- Central
Cooling
- Central Air, Ceiling Fan(s)
Appliances
- Included: Gas Cooktop, Dishwasher, Disposal, Microwave, Stainless Steel Appliance(s), Gas Water Heater
- Laundry: Electric Dryer Hookup, Washer Hookup, In Basement, Main Level, Basement Area, Laundry Room, Laundry (ROOM), Yes
Features
- Recessed Lighting, Split Bedroom, High Ceilings, Crown Molding, Smooth Ceilings, Soaking Tub, Linen Closet, Separate Shower, Double Vanity, Shared Bath, Sitting Area in Master, Split Bedrooms, Tub/Shower Combo, Walk-In Closet(s)
- Flooring: Carpet, Hardwood, Tile
- Windows: Double Pane Windows
- Basement: Full,Partially Finished,Daylight,Concrete
- Attic: Pull Down Stairs,Yes
- Number of fireplaces: 1
- Fireplace features: Ventless, Living Room, Gas
Interior area
- Total interior livable area: 4,909 sqft
- Finished area above ground: 3,706
- Finished area below ground: 1,203
Property
Parking
- Total spaces: 3
- Parking features: Attached, Basement, Driveway, Off Street, Garage Faces Side
- Attached garage spaces: 3
- Has uncovered spaces: Yes
Accessibility
- Accessibility features: Stair Lift
Features
- Levels: One and One Half
- Stories: 1
- Patio & porch: Covered, Patio, Porch, Covered (DECK), Deck
- Exterior features: Sprinkler System
- Pool features: In Ground, Fenced, Community
- Fencing: Fenced
- Has view: Yes
- View description: None
- Waterfront features: No
Lot
- Size: 0.26 Acres
- Features: Interior Lot, Subdivision
Details
- Parcel number: 3900182001118.000
- Special conditions: N/A
Construction
Type & style
- Home type: SingleFamily
- Property subtype: Single Family Residence
Materials
- 3 Sides Brick, HardiPlank Type
- Foundation: Basement
Condition
- Year built: 2017
Utilities & green energy
- Water: Public
- Utilities for property: Sewer Connected, Underground Utilities
Community & neighborhood
Community
- Community features: Bike Trails, Clubhouse, Golf Access, Park, Playground, Pond, Sidewalks, Street Lights, Walking Paths, Golf, Curbs
Location
- Region: Hoover
- Subdivision: Ross Bridge The Hamptons
HOA & financial
HOA
- Has HOA: Yes
- HOA fee: $1,095 annually
- Amenities included: Management
- Services included: Maintenance Grounds, Utilities for Comm Areas
Other
Other facts
- Price range: $832.2K - $832.2K
- Road surface type: Paved
Price history
| Date | Event | Price |
|---|---|---|
| 12/30/2024 | Sold | $832,200-8.5%$170/sqft |
Source: | ||
| 11/22/2024 | Contingent | $910,000$185/sqft |
Source: | ||
| 11/3/2024 | Listed for sale | $910,000+17.4%$185/sqft |
Source: | ||
| 7/21/2023 | Sold | $775,000-1.9%$158/sqft |
Source: | ||
| 6/20/2023 | Listing removed | -- |
Source: | ||
Public tax history
| Year | Property taxes | Tax assessment |
|---|---|---|
| 2025 | -- | $80,180 -0.3% |
| 2024 | -- | $80,460 +3.3% |
| 2023 | $5,600 +16% | $77,860 +15.8% |
Find assessor info on the county website
Neighborhood: 35226
Nearby schools
GreatSchools rating
- 10/10Deer Valley Elementary SchoolGrades: PK-5Distance: 2.5 mi
- 10/10Robert F Bumpus Middle SchoolGrades: 6-8Distance: 4.9 mi
- 8/10Hoover High SchoolGrades: 9-12Distance: 4.6 mi
Schools provided by the listing agent
- Elementary: Deer Valley
- Middle: Bumpus, Robert F
- High: Hoover
Source: GALMLS. This data may not be complete. We recommend contacting the local school district to confirm school assignments for this home.
Get a cash offer in 3 minutes
Find out how much your home could sell for in as little as 3 minutes with a no-obligation cash offer.
Estimated market value$873,700
Get a cash offer in 3 minutes
Find out how much your home could sell for in as little as 3 minutes with a no-obligation cash offer.
Estimated market value
$873,700

