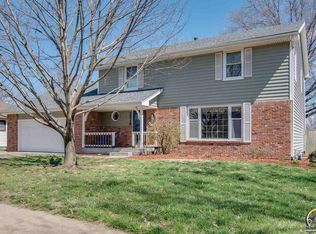Sold on 03/10/25
Price Unknown
2506 SW Ashworth Pl, Topeka, KS 66614
4beds
2,910sqft
Single Family Residence, Residential
Built in 1976
0.27 Acres Lot
$316,800 Zestimate®
$--/sqft
$2,340 Estimated rent
Home value
$316,800
$269,000 - $371,000
$2,340/mo
Zestimate® history
Loading...
Owner options
Explore your selling options
What's special
This charming Bob Ediger-built home in the desirable Westport Subdivision is brimming with updates and offers an abundance of space! The main level features two generous living areas, a cozy wood-burning fireplace, and custom built-ins. A formal dining room leads into a beautifully renovated kitchen, perfect for both family living and entertaining. Natural light pours in throughout the home, highlighting the thoughtful details and design. Upstairs, you'll find four spacious bedrooms, including an oversized primary suite with a private en-suite bath and two walk-in closets. The finished basement provides even more living space with a large family room, a non-conforming bedroom, and ample storage. Plus, the laundry room addition offers even more versatile space, perfect for use as a mudroom or workshop. Outside, enjoy a fantastic backyard featuring a newer patio and firepit—perfect for relaxing or entertaining. Additional updates include 2024 siding repairs and fresh paint, newer main level flooring, updated windows, and fresh interior paint. The home is also equipped with a whole-house intercom system, making it easier to stay connected throughout the home. With so many great features, this home truly has it all! Don't miss the chance to make it yours!
Zillow last checked: 8 hours ago
Listing updated: March 11, 2025 at 02:03pm
Listed by:
Abigail Hummel 785-551-8222,
Stephens Real Estate inc.
Bought with:
George Warren, 00242071
Coldwell Banker American Home
Luke Thompson, 00229402
Coldwell Banker American Home
Source: Sunflower AOR,MLS#: 237779
Facts & features
Interior
Bedrooms & bathrooms
- Bedrooms: 4
- Bathrooms: 3
- Full bathrooms: 2
- 1/2 bathrooms: 1
Primary bedroom
- Level: Upper
- Area: 195
- Dimensions: 15x13
Bedroom 2
- Level: Upper
- Area: 165
- Dimensions: 15x11
Bedroom 3
- Level: Upper
- Area: 117
- Dimensions: 13x9
Bedroom 4
- Level: Upper
- Area: 90
- Dimensions: 10x9
Dining room
- Level: Main
- Area: 130
- Dimensions: 13x10
Great room
- Level: Main
- Area: 182
- Dimensions: 14x13
Kitchen
- Level: Main
- Area: 252
- Dimensions: 21x12
Laundry
- Level: Main
Living room
- Level: Main
- Area: 204
- Dimensions: 17x12
Heating
- Natural Gas
Cooling
- Central Air
Appliances
- Included: Gas Range, Range Hood, Microwave, Dishwasher, Refrigerator
- Laundry: Main Level
Features
- Flooring: Laminate, Carpet
- Basement: Full,Partially Finished
- Number of fireplaces: 1
- Fireplace features: One
Interior area
- Total structure area: 2,910
- Total interior livable area: 2,910 sqft
- Finished area above ground: 2,110
- Finished area below ground: 800
Property
Parking
- Total spaces: 2
- Parking features: Attached
- Attached garage spaces: 2
Features
- Levels: Two
Lot
- Size: 0.27 Acres
- Features: Sidewalk
Details
- Parcel number: R51263
- Special conditions: Standard,Arm's Length
- Other equipment: Intercom
Construction
Type & style
- Home type: SingleFamily
- Property subtype: Single Family Residence, Residential
Materials
- Frame
- Roof: Composition
Condition
- Year built: 1976
Utilities & green energy
- Water: Public
Community & neighborhood
Location
- Region: Topeka
- Subdivision: Westport
Price history
| Date | Event | Price |
|---|---|---|
| 3/10/2025 | Sold | -- |
Source: | ||
| 2/17/2025 | Contingent | $310,000$107/sqft |
Source: | ||
| 2/3/2025 | Listed for sale | $310,000$107/sqft |
Source: | ||
| 1/26/2006 | Sold | -- |
Source: | ||
Public tax history
| Year | Property taxes | Tax assessment |
|---|---|---|
| 2025 | -- | $31,637 +13.3% |
| 2024 | $3,987 +0.7% | $27,929 +3% |
| 2023 | $3,961 +7.5% | $27,116 +11% |
Find assessor info on the county website
Neighborhood: Westport
Nearby schools
GreatSchools rating
- 6/10Mcclure Elementary SchoolGrades: PK-5Distance: 0.6 mi
- 6/10Marjorie French Middle SchoolGrades: 6-8Distance: 1.2 mi
- 3/10Topeka West High SchoolGrades: 9-12Distance: 0.9 mi
Schools provided by the listing agent
- Elementary: McClure Elementary School/USD 501
- Middle: French Middle School/USD 501
- High: Topeka West High School/USD 501
Source: Sunflower AOR. This data may not be complete. We recommend contacting the local school district to confirm school assignments for this home.
