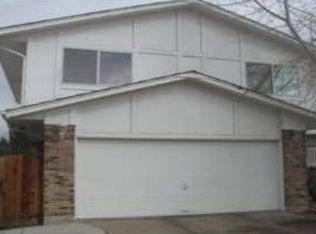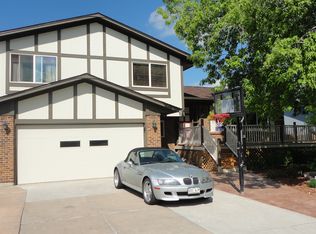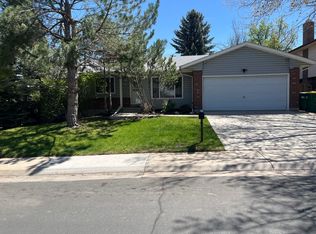Sold for $532,500 on 07/07/23
$532,500
2506 S Rifle Street, Aurora, CO 80013
5beds
2,656sqft
Single Family Residence
Built in 1980
6,969.6 Square Feet Lot
$519,900 Zestimate®
$200/sqft
$3,176 Estimated rent
Home value
$519,900
$494,000 - $546,000
$3,176/mo
Zestimate® history
Loading...
Owner options
Explore your selling options
What's special
This beautiful home in Hutchinson Heights is what you've been looking for!
This 5 bedroom 3 bathroom house just went through a complete transformation with new buyers in mind. It has fresh new paint on the interior and exterior, updated light fixtures, and window coverings in each room. The backyard was completely renovated with new sod, mulch, and rocks, and is the perfect spot for summer hangouts! The main floor has 3 bedrooms including the primary bedroom, as well as a full bathroom. There is a large family room when you walk in the front door, a dining room, as well as an additional living room right off the kitchen. The basement has a huge main room that could be another living room or even a game room with a pool table! There are two additional rooms downstairs, a bathroom with a walk in shower, and a large laundry room with a storage closet.
Backyard photos will be up Friday evening. Landscapers were not finished when photos were taken but they are done now and the yard looks amazing!
The roof and skylight were damaged in the most recent storm, a new roof and skylight will be paid for at closing.
Seller is asking for 21 day Post Closing Occupancy Agreement.
Zillow last checked: 8 hours ago
Listing updated: July 08, 2023 at 08:08am
Listed by:
Lauren Saenz laurensellscolorado@gmail.com,
J Properties
Bought with:
Brianna Sherman, 100089163
Equity Colorado Real Estate
Source: REcolorado,MLS#: 2070826
Facts & features
Interior
Bedrooms & bathrooms
- Bedrooms: 5
- Bathrooms: 3
- Full bathrooms: 1
- 3/4 bathrooms: 2
- Main level bathrooms: 2
- Main level bedrooms: 3
Primary bedroom
- Level: Main
Bedroom
- Level: Main
Bedroom
- Level: Main
Bedroom
- Level: Basement
Bedroom
- Level: Basement
Primary bathroom
- Level: Main
Bathroom
- Level: Main
Bathroom
- Level: Basement
Dining room
- Level: Main
Family room
- Level: Main
Family room
- Level: Basement
Kitchen
- Level: Main
Laundry
- Level: Basement
Living room
- Level: Main
Utility room
- Level: Basement
Heating
- Forced Air
Cooling
- Central Air
Appliances
- Included: Cooktop, Dishwasher, Disposal, Microwave, Oven, Refrigerator
- Laundry: In Unit
Features
- Ceiling Fan(s)
- Basement: Finished,Full
Interior area
- Total structure area: 2,656
- Total interior livable area: 2,656 sqft
- Finished area above ground: 1,476
- Finished area below ground: 1,180
Property
Parking
- Total spaces: 2
- Parking features: Garage - Attached
- Attached garage spaces: 2
Features
- Levels: One
- Stories: 1
- Patio & porch: Patio
- Exterior features: Rain Gutters
- Fencing: Full
Lot
- Size: 6,969 sqft
Details
- Parcel number: 031448603
- Special conditions: Standard
Construction
Type & style
- Home type: SingleFamily
- Property subtype: Single Family Residence
Materials
- Vinyl Siding
Condition
- Year built: 1980
Utilities & green energy
- Sewer: Public Sewer
- Water: Public
Community & neighborhood
Location
- Region: Aurora
- Subdivision: Hutchinson Heights
Other
Other facts
- Listing terms: 1031 Exchange,Cash,Conventional,FHA,VA Loan
- Ownership: Individual
Price history
| Date | Event | Price |
|---|---|---|
| 7/7/2023 | Sold | $532,500$200/sqft |
Source: | ||
Public tax history
| Year | Property taxes | Tax assessment |
|---|---|---|
| 2025 | $3,416 +64.9% | $32,744 -8.1% |
| 2024 | $2,071 +22.7% | $35,644 +8.1% |
| 2023 | $1,687 -3.1% | $32,987 +38.9% |
Find assessor info on the county website
Neighborhood: Lakeshore
Nearby schools
GreatSchools rating
- 6/10Dalton Elementary SchoolGrades: PK-5Distance: 0.8 mi
- 4/10Columbia Middle SchoolGrades: 6-8Distance: 0.8 mi
- 6/10Rangeview High SchoolGrades: 9-12Distance: 0.4 mi
Schools provided by the listing agent
- Elementary: Dalton
- Middle: Columbia
- High: Rangeview
- District: Adams-Arapahoe 28J
Source: REcolorado. This data may not be complete. We recommend contacting the local school district to confirm school assignments for this home.
Get a cash offer in 3 minutes
Find out how much your home could sell for in as little as 3 minutes with a no-obligation cash offer.
Estimated market value
$519,900
Get a cash offer in 3 minutes
Find out how much your home could sell for in as little as 3 minutes with a no-obligation cash offer.
Estimated market value
$519,900


