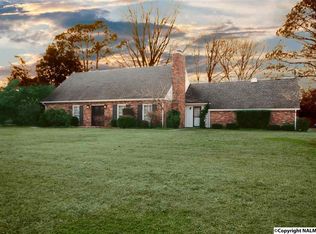Sold for $615,000 on 12/30/24
$615,000
2506 Quince Dr SE, Decatur, AL 35601
5beds
3,462sqft
Single Family Residence
Built in 1966
0.49 Acres Lot
$578,200 Zestimate®
$178/sqft
$2,715 Estimated rent
Home value
$578,200
$526,000 - $636,000
$2,715/mo
Zestimate® history
Loading...
Owner options
Explore your selling options
What's special
REDUCED $59,000!! THIS CRAFTSMAN 5 BEDROOM, 5 BATH, BRICK HOME With 2 MASTER BEDROOMS DOWN. FEATURES THE FOLLOWING NEW AMENITIES: OPEN FLOOR PLAN, HEART PINE FLOORING THROUGHOUT, KITCHEN CABINETS, APPLIANCES WITH GRANITE AND WOOD TOPS, HVAC SYSTEM(2 UNITS), ANDERSON WINDOWS, INTERIOR AND EXTERIOR DOORS, ADDED CLOSET SPACE, ADDED 5TH BEDROOM, ALL LED LIGHTING WITH RECESSED LIGHTING, SHEET ROCK, SMOOTH CEILINGS, INSULATED GARAGE DOORS. INSULATION IN INTERIOR WALLS, PAVER STYLE PATIO, SHRUBS AND PLANTINGS, CEDAR PORCH POSTS. THE DOWNSTAIRS 5TH BEDROOM WITH BATH COULD BE THE 2ND MASTER, IN-LAW SUITE, OR REC ROOM.
Zillow last checked: 8 hours ago
Listing updated: December 30, 2024 at 02:32pm
Listed by:
Terry Taylor 256-227-4465,
RE/MAX Platinum
Bought with:
Jamie Reeves, 106801
MeritHouse Realty
Source: ValleyMLS,MLS#: 1834752
Facts & features
Interior
Bedrooms & bathrooms
- Bedrooms: 5
- Bathrooms: 5
- Full bathrooms: 4
- 1/2 bathrooms: 1
Primary bedroom
- Features: Crown Molding, Smooth Ceiling, Wood Floor
- Level: First
- Area: 280
- Dimensions: 20 x 14
Bedroom
- Features: Ceiling Fan(s), Crown Molding, Smooth Ceiling, Wood Floor
- Level: Second
- Area: 156
- Dimensions: 13 x 12
Bedroom 2
- Features: Ceiling Fan(s), Crown Molding, Smooth Ceiling, Wood Floor
- Level: First
- Area: 224
- Dimensions: 16 x 14
Bedroom 3
- Features: Ceiling Fan(s), Crown Molding, Smooth Ceiling, Wood Floor
- Level: Second
- Area: 216
- Dimensions: 18 x 12
Bedroom 4
- Features: Ceiling Fan(s), Crown Molding, Smooth Ceiling, Wood Floor
- Level: Second
- Area: 288
- Dimensions: 18 x 16
Primary bathroom
- Features: Ceiling Fan(s), Crown Molding, Smooth Ceiling, Wood Floor
- Level: First
- Area: 252
- Dimensions: 18 x 14
Bathroom 1
- Features: Crown Molding, Smooth Ceiling, Wood Floor
- Level: First
- Area: 48
- Dimensions: 8 x 6
Bathroom 2
- Features: Crown Molding, Smooth Ceiling, Tile
- Level: First
- Area: 48
- Dimensions: 8 x 6
Bathroom 3
- Features: Smooth Ceiling, Tray Ceiling(s), Wood Floor
- Level: Second
- Area: 91
- Dimensions: 13 x 7
Bathroom 4
- Features: Crown Molding, Smooth Ceiling, Tray Ceiling(s), Wood Floor
- Level: Second
- Area: 48
- Dimensions: 8 x 6
Family room
- Features: Ceiling Fan(s), Crown Molding, Fireplace, Smooth Ceiling, Wood Floor
- Level: First
- Area: 400
- Dimensions: 25 x 16
Kitchen
- Features: Ceiling Fan(s), Crown Molding, Smooth Ceiling, Wood Floor
- Level: First
- Area: 144
- Dimensions: 12 x 12
Workshop
- Level: First
- Area: 154
- Dimensions: 22 x 7
Heating
- Central 2
Cooling
- Central 2
Appliances
- Included: Dishwasher, Gas Water Heater, Microwave, Range, Refrigerator, Tankless Water Heater
Features
- Has basement: No
- Number of fireplaces: 1
- Fireplace features: Masonry, One
Interior area
- Total interior livable area: 3,462 sqft
Property
Parking
- Parking features: Garage Door Opener, Garage Faces Side, Garage-Two Car, Workshop in Garage
Features
- Levels: Two
- Stories: 2
- Exterior features: Curb/Gutters
Lot
- Size: 0.49 Acres
- Dimensions: 125 x 170
Details
- Parcel number: 0308331006010.000
Construction
Type & style
- Home type: SingleFamily
- Architectural style: Craftsman
- Property subtype: Single Family Residence
Materials
- Foundation: Slab
Condition
- New construction: No
- Year built: 1966
Utilities & green energy
- Sewer: Public Sewer
- Water: Public
Community & neighborhood
Community
- Community features: Curbs
Location
- Region: Decatur
- Subdivision: Murphree Manor
Price history
| Date | Event | Price |
|---|---|---|
| 12/30/2024 | Sold | $615,000-2.2%$178/sqft |
Source: | ||
| 10/17/2024 | Listed for sale | $629,000$182/sqft |
Source: | ||
| 9/28/2024 | Pending sale | $629,000$182/sqft |
Source: | ||
| 9/27/2024 | Contingent | $629,000$182/sqft |
Source: | ||
| 11/17/2023 | Price change | $629,000-3.1%$182/sqft |
Source: | ||
Public tax history
| Year | Property taxes | Tax assessment |
|---|---|---|
| 2024 | $2,870 | $63,360 |
| 2023 | $2,870 | $63,360 |
| 2022 | $2,870 +177.6% | $63,360 +132.9% |
Find assessor info on the county website
Neighborhood: 35601
Nearby schools
GreatSchools rating
- 6/10Eastwood Elementary SchoolGrades: PK-5Distance: 0.5 mi
- 4/10Decatur Middle SchoolGrades: 6-8Distance: 2 mi
- 5/10Decatur High SchoolGrades: 9-12Distance: 2 mi
Schools provided by the listing agent
- Elementary: Eastwood Elementary
- Middle: Decatur Middle School
- High: Decatur High
Source: ValleyMLS. This data may not be complete. We recommend contacting the local school district to confirm school assignments for this home.

Get pre-qualified for a loan
At Zillow Home Loans, we can pre-qualify you in as little as 5 minutes with no impact to your credit score.An equal housing lender. NMLS #10287.
