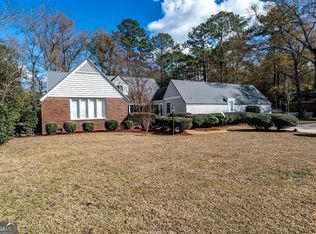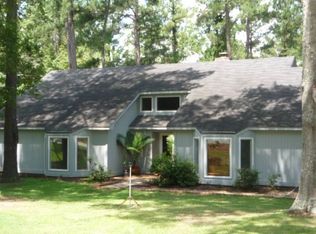This is a great opportunity to own a home in the St. Andrews subdivision!! Step into a nice, inviting foyer with access to one of four bedrooms! Ahead is a roomy and welcoming family room with nice built-in bookshelves and a fireplace! You can step out of the family room onto the rear open patio or enter into the large, eat-in kitchen with a breakfast bar and access to the formal dining room. The other end of this well-designed kitchen has a set of beautiful french doors that reveal a very spacious sun room. Drift down the hallway that leads to one full guest bathroom with a single, wide vanity area and separate toilet and shower/tub combo room, and THREE more large bedrooms, all with spacious closets! The over-sized master suite commands the left end of the house and has an en suite full bathroom with a spacious walk-in closet, single wide vanity area, and separate toilet and tub/shower combo room as well! To schedule your private tour, call a Realtor today!
This property is off market, which means it's not currently listed for sale or rent on Zillow. This may be different from what's available on other websites or public sources.


