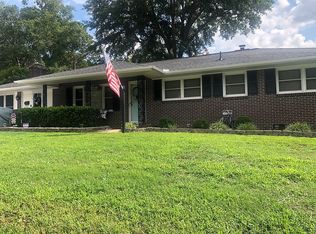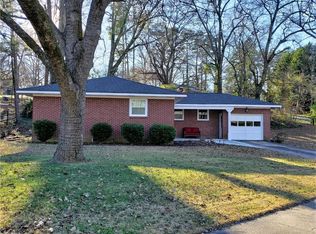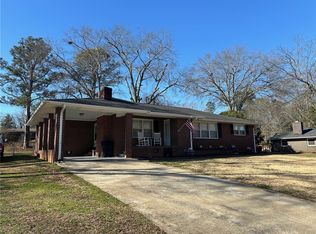Tremendous home includes 4 Bedrooms with one of these, being ideal for parents w/separate entrance OR could be used as a bonus room/office/gameroom! TWO Fireplaces! Covered Patio great for entertaining! Convenient location! Exterior storage for lawnmowers, etc. Convenient to schools & shopping.
This property is off market, which means it's not currently listed for sale or rent on Zillow. This may be different from what's available on other websites or public sources.



