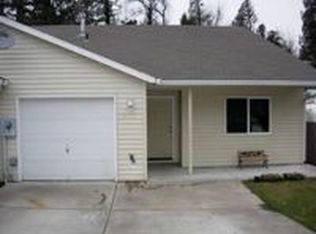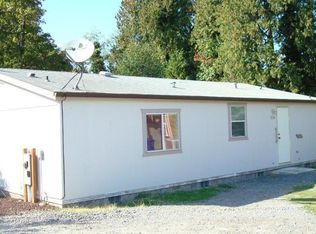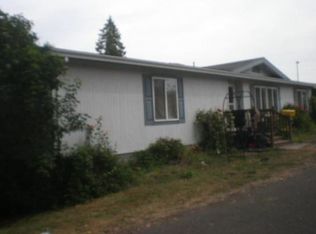Amazing single story ranch style home on 1/2 acre lot is fully remodeled top to bottom in 2018 no details forgotten! Double Master Suites, 1 offers vaulted ceilings, fireplace, spacious walk-in closet & soaking tub, Nest & smart lights, custom blinds. Designated Laundry, bonus room, tool shop & work bench, tankless H2O,ForcedAir90. Unique opportunity to own a private oasis, Artesian spring fed pond with custom dock, fruit trees, private deck, 50 GPM well for irrigation. SS appliances included!
This property is off market, which means it's not currently listed for sale or rent on Zillow. This may be different from what's available on other websites or public sources.


