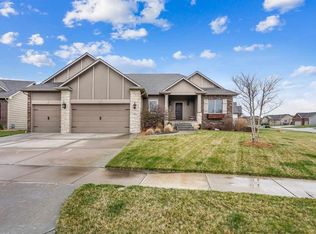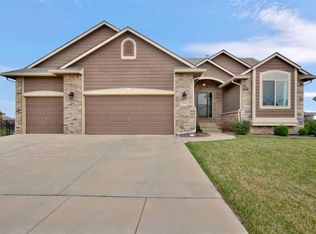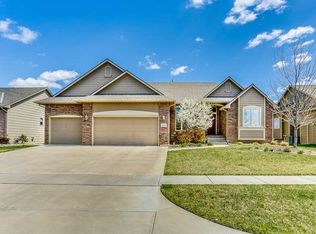Sold
Price Unknown
2506 N Ridgehurst St, Wichita, KS 67228
5beds
3,636sqft
Single Family Onsite Built
Built in 2009
0.27 Acres Lot
$476,600 Zestimate®
$--/sqft
$2,485 Estimated rent
Home value
$476,600
$453,000 - $500,000
$2,485/mo
Zestimate® history
Loading...
Owner options
Explore your selling options
What's special
MULTIPLE OFFERS, contact LA for details! ONE OF A KIND, 5 beds, 3 bath, 3 car garage Ranch style home located in desirable Monarch Landing. This awesome home was quality build with a lot of upgrades including a SECRET room and a Newer Roof. The floor plan is wide open, BRIGHT and INVITING. The kitchen is a cooks delight with gas cook top, GRANITE counter tops, island with eating bar, a LARGE walk-in pantry, Aquasana water system, SPACIOUS dining area, wood floor through out, Faux painting and also perfected situated for entertaining. This "split bedroom" home includes a great master bedroom with a SPECTACULAR bath, walk-in closet that adjoins both the bath and the hallway right by the laundry. The lower level is EXCEPTIONAL and offers a large family room, full featured home theater system wired (7.1 surround and projector ceiling mount ready) with custom build dance floor on stage, wet bar, two additional bedrooms with French doors, and a BEAUTIFUL full bath. Extend your living space outdoors on a covered deck and concrete patio in a open spacious backyard. The professionally cared lawn is FANTASTIC ! The automatic sprinklers make turf easy and the irrigation well makes it oh so EFFICIENT ! All this located in Sedgwick County with Andover Schools ! It's truly a MUST SEE !
Zillow last checked: 8 hours ago
Listing updated: August 08, 2023 at 03:55pm
Listed by:
Nancy Shih OFF:316-634-1313,
RE/MAX Associates
Source: SCKMLS,MLS#: 621289
Facts & features
Interior
Bedrooms & bathrooms
- Bedrooms: 5
- Bathrooms: 3
- Full bathrooms: 3
Primary bedroom
- Description: Carpet
- Level: Main
- Area: 195
- Dimensions: 15 X 13
Kitchen
- Description: Wood
- Level: Main
- Area: 90
- Dimensions: 10 X 9
Living room
- Description: Wood
- Level: Main
- Area: 110
- Dimensions: 11 X 10
Heating
- Forced Air, Natural Gas
Cooling
- Central Air, Electric
Appliances
- Included: Dishwasher, Disposal, Microwave, Range, Humidifier
- Laundry: Main Level
Features
- Ceiling Fan(s), Walk-In Closet(s), Vaulted Ceiling(s), Wet Bar, Wired for Surround Sound
- Flooring: Hardwood
- Windows: Window Coverings-All
- Basement: Finished
- Number of fireplaces: 1
- Fireplace features: One, Decorative
Interior area
- Total interior livable area: 3,636 sqft
- Finished area above ground: 1,822
- Finished area below ground: 1,814
Property
Parking
- Total spaces: 3
- Parking features: Attached
- Garage spaces: 3
Features
- Levels: One
- Stories: 1
- Patio & porch: Patio, Deck, Covered
- Exterior features: Guttering - ALL, Irrigation Well, Sprinkler System
- Pool features: Community
Lot
- Size: 0.27 Acres
- Features: Irregular Lot
Details
- Parcel number: 00583526
Construction
Type & style
- Home type: SingleFamily
- Architectural style: Ranch
- Property subtype: Single Family Onsite Built
Materials
- Frame w/Less than 50% Mas
- Foundation: Full, View Out
- Roof: Composition
Condition
- Year built: 2009
Utilities & green energy
- Gas: Natural Gas Available
- Utilities for property: Sewer Available, Natural Gas Available, Public
Community & neighborhood
Security
- Security features: Security System
Community
- Community features: Greenbelt, Jogging Path, Lake, Playground
Location
- Region: Wichita
- Subdivision: MONARCH LANDING
HOA & financial
HOA
- Has HOA: Yes
- HOA fee: $460 annually
- Services included: Gen. Upkeep for Common Ar
Other
Other facts
- Ownership: Individual
- Road surface type: Paved
Price history
Price history is unavailable.
Public tax history
| Year | Property taxes | Tax assessment |
|---|---|---|
| 2024 | $7,273 -1.6% | $45,702 |
| 2023 | $7,394 +6.6% | $45,702 |
| 2022 | $6,937 +5.4% | -- |
Find assessor info on the county website
Neighborhood: 67228
Nearby schools
GreatSchools rating
- 8/10Wheatland Elementary SchoolGrades: K-5Distance: 0.3 mi
- 8/10Andover Middle SchoolGrades: 6-8Distance: 1.7 mi
- 9/10Andover High SchoolGrades: 9-12Distance: 1.7 mi
Schools provided by the listing agent
- Elementary: Wheatland
- Middle: Andover
- High: Andover
Source: SCKMLS. This data may not be complete. We recommend contacting the local school district to confirm school assignments for this home.


