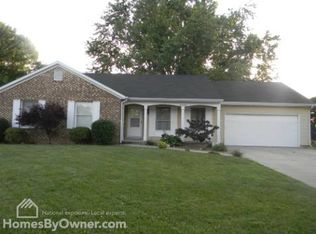Nice 3 bedroom 2 bath home located on N. Raney St. Effingham. This home features include freshly painted interior, vinyl floors, new deck, 14x14 shed, big back yard with great shade trees, comes almost fully furnished! Convenient location.
This property is off market, which means it's not currently listed for sale or rent on Zillow. This may be different from what's available on other websites or public sources.
