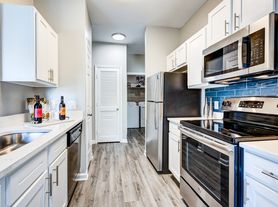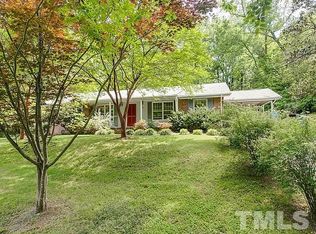Bright 4 bed, 2 bath with fenced in yard in Northgate Park!
This rental has everything a family could want: it's around the corner from the Museum of Life and Science, the aquatic center, and the Ellerbee Creek greenway. It has solar panels, sky lights, and beautifully refinished hardwood floors. There's a huge garden box in the front yard along with window boxes and other plots to make the space your own with your green thumb, or spend some time with your pup or kiddo in the certified Wildlife Habitat in the fenced in backyard. Only a 5 minute drive to downtown Durham and walking distance to stores, restaurants, coffee shops, schools, and parks, this is the perfect place for a family to call home. The neighbors on both sides have been an absolute joy to have in our community, and we are so excited for someone to make their home in our special neighborhood. Open to month to month or year and a half leases!
House for rent
$2,350/mo
2506 N Duke St, Durham, NC 27704
4beds
1,340sqft
Price may not include required fees and charges.
Single family residence
Available now
Cats, dogs OK
Air conditioner
In unit laundry
Parking lot parking
What's special
Fenced in yardSky lightsBeautifully refinished hardwood floorsSolar panels
- 75 days |
- -- |
- -- |
Zillow last checked: 8 hours ago
Listing updated: December 08, 2025 at 08:09pm
Travel times
Facts & features
Interior
Bedrooms & bathrooms
- Bedrooms: 4
- Bathrooms: 2
- Full bathrooms: 2
Cooling
- Air Conditioner
Appliances
- Included: Dishwasher, Disposal, Dryer, Refrigerator, Trash Compactor, Washer
- Laundry: In Unit
Interior area
- Total interior livable area: 1,340 sqft
Property
Parking
- Parking features: Parking Lot
- Details: Contact manager
Features
- Exterior features: CableSatellite, Lawn, Smoke Free
Details
- Parcel number: 106814
Construction
Type & style
- Home type: SingleFamily
- Property subtype: Single Family Residence
Community & HOA
Community
- Features: Smoke Free
Location
- Region: Durham
Financial & listing details
- Lease term: Contact For Details
Price history
| Date | Event | Price |
|---|---|---|
| 10/1/2025 | Listed for rent | $2,350$2/sqft |
Source: Zillow Rentals | ||
| 8/2/2025 | Listing removed | $409,900$306/sqft |
Source: | ||
| 7/17/2025 | Price change | $409,900-5.8%$306/sqft |
Source: | ||
| 7/10/2025 | Listed for sale | $435,000-2.1%$325/sqft |
Source: | ||
| 7/3/2025 | Listing removed | $444,500$332/sqft |
Source: | ||
Neighborhood: Northgate Park
Nearby schools
GreatSchools rating
- 9/10Club Boulevard ElementaryGrades: K-5Distance: 0.9 mi
- 5/10Brogden MiddleGrades: 6-8Distance: 0.4 mi
- 3/10Riverside High SchoolGrades: 9-12Distance: 3.4 mi

