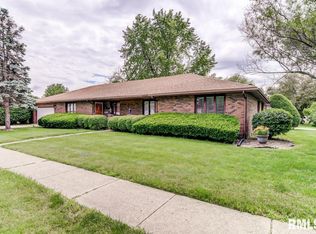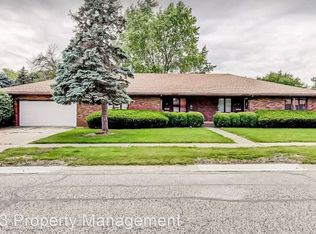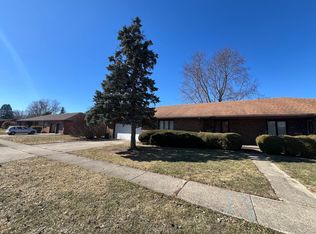Sold for $255,000
$255,000
2506 Lindsay Rd, Springfield, IL 62704
4beds
2,370sqft
Single Family Residence, Residential
Built in 1990
0.39 Acres Lot
$294,800 Zestimate®
$108/sqft
$2,593 Estimated rent
Home value
$294,800
$280,000 - $310,000
$2,593/mo
Zestimate® history
Loading...
Owner options
Explore your selling options
What's special
Close to schools & shopping in a quiet west side location. Updated 4 Br 2.5 BA two story home with 2.5 car garage. Plenty of room for many indoor and outdoor activities. An updated eat in kitchen (2018) with stylish cabinets, stunning back splash, a peninsula, & a pantry. Breakfast area has a view of the pleasant backyard. Private living room, office or music room w/ French doors. Family room with beautiful windows, cathedral ceiling, & gas fireplace. A main floor half bath. Primary suite includes a large bedroom, a walk in closet and bathroom with double sinks. On the upper level, there are three other bedrooms and a full bath. A main floor laundry. Other updates include a roof with a tear off in 2018, high efficiency HVAC with a nest thermostat, some hardwood flooring, updated landscaping with removal of some trees. new whole house shut off (2020) new steps from laundry area to backyard, and a ring doorbell. Basement has a recreation room, which is 740 sq ft (is not included in the finished sq footage.) The lower level also has a workshop, and storage area. Spacious privacy fenced backyard has a patio, a storage shed, and a garden area. ALL OFFERS MUST BE IN BY TUESDAY, SEPTEMBER 5 AT 9:00 AM.
Zillow last checked: 8 hours ago
Listing updated: November 04, 2023 at 01:01pm
Listed by:
Kevin G Graham Mobl:217-638-5100,
Century 21 Real Estate Assoc
Bought with:
Ashley Coker, 475160489
The Real Estate Group, Inc.
Source: RMLS Alliance,MLS#: CA1024509 Originating MLS: Capital Area Association of Realtors
Originating MLS: Capital Area Association of Realtors

Facts & features
Interior
Bedrooms & bathrooms
- Bedrooms: 4
- Bathrooms: 3
- Full bathrooms: 2
- 1/2 bathrooms: 1
Bedroom 1
- Level: Upper
- Dimensions: 17ft 0in x 13ft 0in
Bedroom 2
- Level: Upper
- Dimensions: 13ft 5in x 12ft 0in
Bedroom 3
- Level: Upper
- Dimensions: 13ft 5in x 12ft 0in
Bedroom 4
- Level: Upper
- Dimensions: 11ft 0in x 10ft 5in
Other
- Level: Main
- Dimensions: 13ft 0in x 13ft 0in
Family room
- Level: Main
- Dimensions: 18ft 0in x 12ft 7in
Kitchen
- Level: Main
- Dimensions: 18ft 0in x 13ft 0in
Laundry
- Level: Main
- Dimensions: 10ft 0in x 7ft 0in
Living room
- Level: Main
- Dimensions: 18ft 0in x 12ft 3in
Main level
- Area: 1270
Upper level
- Area: 1100
Heating
- Has Heating (Unspecified Type)
Cooling
- Central Air
Appliances
- Included: Dishwasher, Disposal, Range, Refrigerator
Features
- Ceiling Fan(s), Vaulted Ceiling(s)
- Basement: Partially Finished
- Number of fireplaces: 1
- Fireplace features: Gas Log
Interior area
- Total structure area: 2,370
- Total interior livable area: 2,370 sqft
Property
Parking
- Total spaces: 2
- Parking features: Attached
- Attached garage spaces: 2
- Details: Number Of Garage Remotes: 2
Features
- Levels: Two
- Patio & porch: Patio, Porch
Lot
- Size: 0.39 Acres
- Dimensions: 105 x 160
- Features: Level
Details
- Additional structures: Shed(s)
- Parcel number: 22060303014
- Other equipment: Radon Mitigation System
Construction
Type & style
- Home type: SingleFamily
- Property subtype: Single Family Residence, Residential
Materials
- Vinyl Siding
- Foundation: Concrete Perimeter
- Roof: Shingle
Condition
- New construction: No
- Year built: 1990
Utilities & green energy
- Sewer: Public Sewer
- Water: Public
Green energy
- Energy efficient items: High Efficiency Heating
Community & neighborhood
Location
- Region: Springfield
- Subdivision: Colony West
Price history
| Date | Event | Price |
|---|---|---|
| 11/3/2023 | Sold | $255,000+7.4%$108/sqft |
Source: | ||
| 9/6/2023 | Pending sale | $237,500$100/sqft |
Source: | ||
| 9/2/2023 | Listed for sale | $237,500+9.4%$100/sqft |
Source: | ||
| 9/18/2020 | Sold | $217,000-3.5%$92/sqft |
Source: | ||
| 8/8/2020 | Pending sale | $224,900$95/sqft |
Source: Century 21 Real Estate Assoc #CA1000235 Report a problem | ||
Public tax history
| Year | Property taxes | Tax assessment |
|---|---|---|
| 2024 | $6,536 +4.8% | $83,814 +9.5% |
| 2023 | $6,238 +5.3% | $76,557 +6.2% |
| 2022 | $5,921 -5.2% | $72,079 +3.9% |
Find assessor info on the county website
Neighborhood: 62704
Nearby schools
GreatSchools rating
- 9/10Owen Marsh Elementary SchoolGrades: K-5Distance: 0.9 mi
- 2/10U S Grant Middle SchoolGrades: 6-8Distance: 1.8 mi
- 7/10Springfield High SchoolGrades: 9-12Distance: 2.7 mi
Schools provided by the listing agent
- Elementary: Owen Marsh
- Middle: Grant/Lincoln
- High: Springfield
Source: RMLS Alliance. This data may not be complete. We recommend contacting the local school district to confirm school assignments for this home.
Get pre-qualified for a loan
At Zillow Home Loans, we can pre-qualify you in as little as 5 minutes with no impact to your credit score.An equal housing lender. NMLS #10287.


