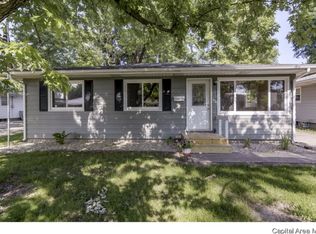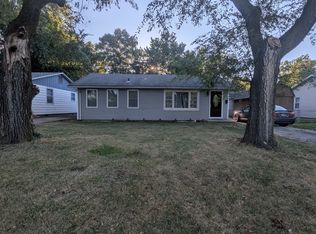Sold for $126,400
$126,400
2506 Huntington Rd, Springfield, IL 62703
4beds
1,680sqft
Single Family Residence, Residential
Built in 1960
5,100 Square Feet Lot
$144,900 Zestimate®
$75/sqft
$1,603 Estimated rent
Home value
$144,900
$136,000 - $154,000
$1,603/mo
Zestimate® history
Loading...
Owner options
Explore your selling options
What's special
Come see this beautifully remodeled home. Brand new kitchen with granite counters and stainless appliances. Mostly new floor coverings and new lighting throughout home. New vanity and toilet in upstairs bath. There is also a second toilet in basement. Basement has new egress window next to the potential 4th bedroom. There is also a nice family room in the basement. Replacement windows done in 2014, furnace new in 2015.
Zillow last checked: 8 hours ago
Listing updated: May 02, 2023 at 01:01pm
Listed by:
Mary Jo Welch Mobl:217-652-1042,
RE/MAX Professionals
Bought with:
Jim Fulgenzi, 471021607
RE/MAX Professionals
Source: RMLS Alliance,MLS#: CA1020657 Originating MLS: Capital Area Association of Realtors
Originating MLS: Capital Area Association of Realtors

Facts & features
Interior
Bedrooms & bathrooms
- Bedrooms: 4
- Bathrooms: 1
- Full bathrooms: 1
Bedroom 1
- Level: Main
- Dimensions: 10ft 0in x 10ft 0in
Bedroom 2
- Level: Main
- Dimensions: 11ft 0in x 9ft 8in
Bedroom 3
- Level: Main
- Dimensions: 9ft 0in x 8ft 6in
Bedroom 4
- Level: Lower
- Dimensions: 13ft 6in x 10ft 9in
Other
- Level: Main
- Dimensions: 11ft 4in x 8ft 3in
Other
- Area: 720
Family room
- Level: Lower
- Dimensions: 18ft 6in x 11ft 7in
Kitchen
- Level: Main
- Dimensions: 14ft 6in x 7ft 9in
Living room
- Level: Main
- Dimensions: 16ft 6in x 12ft 2in
Main level
- Area: 960
Heating
- Has Heating (Unspecified Type)
Cooling
- Central Air
Appliances
- Included: Dishwasher, Microwave, Range, Refrigerator
Features
- Ceiling Fan(s), Solid Surface Counter
- Windows: Replacement Windows, Blinds
- Basement: Egress Window(s),Full,Partially Finished
Interior area
- Total structure area: 960
- Total interior livable area: 1,680 sqft
Property
Parking
- Total spaces: 1
- Parking features: Detached
- Garage spaces: 1
Features
- Patio & porch: Patio
Lot
- Size: 5,100 sqft
- Dimensions: 60 x 85
- Features: Level
Details
- Parcel number: 22140257002
Construction
Type & style
- Home type: SingleFamily
- Architectural style: Ranch
- Property subtype: Single Family Residence, Residential
Materials
- Frame, Vinyl Siding
- Foundation: Block
- Roof: Shingle
Condition
- New construction: No
- Year built: 1960
Utilities & green energy
- Sewer: Public Sewer
- Water: Public
Green energy
- Energy efficient items: High Efficiency Heating
Community & neighborhood
Location
- Region: Springfield
- Subdivision: None
Other
Other facts
- Road surface type: Paved
Price history
| Date | Event | Price |
|---|---|---|
| 4/28/2023 | Sold | $126,400-1.2%$75/sqft |
Source: | ||
| 2/27/2023 | Pending sale | $127,900$76/sqft |
Source: | ||
| 2/24/2023 | Listed for sale | $127,900+82.7%$76/sqft |
Source: | ||
| 12/27/2022 | Sold | $70,000-20%$42/sqft |
Source: Public Record Report a problem | ||
| 5/26/2017 | Sold | $87,500$52/sqft |
Source: | ||
Public tax history
| Year | Property taxes | Tax assessment |
|---|---|---|
| 2024 | $2,763 +1.6% | $36,045 +8% |
| 2023 | $2,719 +45.8% | $33,375 +16.9% |
| 2022 | $1,865 +4.7% | $28,560 +4.1% |
Find assessor info on the county website
Neighborhood: 62703
Nearby schools
GreatSchools rating
- 6/10Hazel Dell Elementary SchoolGrades: K-5Distance: 0.7 mi
- 2/10Jefferson Middle SchoolGrades: 6-8Distance: 1.1 mi
- 2/10Springfield Southeast High SchoolGrades: 9-12Distance: 1.8 mi

Get pre-qualified for a loan
At Zillow Home Loans, we can pre-qualify you in as little as 5 minutes with no impact to your credit score.An equal housing lender. NMLS #10287.

