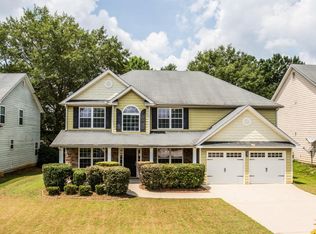Closed
$359,000
2506 Grayton Loop, Villa Rica, GA 30180
4beds
2,784sqft
Single Family Residence, Residential
Built in 2006
8,154.43 Square Feet Lot
$354,900 Zestimate®
$129/sqft
$2,043 Estimated rent
Home value
$354,900
$337,000 - $373,000
$2,043/mo
Zestimate® history
Loading...
Owner options
Explore your selling options
What's special
Seller is offering buyers concessions with competitive offer! Discover your dream home in this beautifully updated property! Featuring a perfect blend of contemporary design and cozy comfort, this residence is ready for you to move in and enjoy. Upon entry you will experience the charm of the natural lit and open foyer. With fresh interior paint, complemented by brand-new flooring throughout the entire home. This home offers three generously sized bedrooms upstairs, plus an additional bedroom and full bath on the main floor—ideal for guests or family. The primary bedroom is a true retreat, featuring a spacious seating area and a luxurious double vanity in the en-suite bathroom. A gourmet kitchen where you can cook and entertain in style with painted cabinets, new stainless steel appliances, and stunning stone countertops. The large kitchen island provides ample space for meal prep and casual dining. Relax in the inviting living room with beautiful fireplace or step out onto the expanded deck—perfect for hosting gatherings or enjoying peaceful evenings outdoors. Enjoy year-round comfort with two HVAC units, along with updated electrical and plumbing fixtures, and new door hardware throughout. An unfinished basement that offers the opportunity to create extra living space, while new garage doors and gutters enhance functionality and curb appeal. Let's not forget the plethora of amenities. This vibrant community has a sparkling pool and tennis courts, perfect for an active lifestyle. With well-maintained grounds, inviting street lights, and top-rated schools just a short walk away, it offers both comfort and convenience for families. Don’t miss out on this exceptional home that combines modern updates with ample living space. Schedule your tour today and experience all that this property has to offer!
Zillow last checked: 8 hours ago
Listing updated: January 14, 2025 at 10:53pm
Listing Provided by:
Irene Parker,
Covenant Realty, Inc. 678-860-0883,
Lee Nicholson,
Covenant Realty, Inc.
Bought with:
Chad Jones, 425551
Mark Spain Real Estate
Source: FMLS GA,MLS#: 7476375
Facts & features
Interior
Bedrooms & bathrooms
- Bedrooms: 4
- Bathrooms: 3
- Full bathrooms: 3
- Main level bathrooms: 1
- Main level bedrooms: 1
Primary bedroom
- Features: Oversized Master, Sitting Room, Other
- Level: Oversized Master, Sitting Room, Other
Bedroom
- Features: Oversized Master, Sitting Room, Other
Primary bathroom
- Features: Separate His/Hers, Separate Tub/Shower
Dining room
- Features: Separate Dining Room
Kitchen
- Features: Kitchen Island, Pantry, Solid Surface Counters, Stone Counters, View to Family Room
Heating
- Central
Cooling
- Ceiling Fan(s), Central Air
Appliances
- Included: Dishwasher, Microwave, Refrigerator, Self Cleaning Oven
- Laundry: In Hall, Upper Level
Features
- Double Vanity, Entrance Foyer, Walk-In Closet(s)
- Flooring: Luxury Vinyl
- Windows: Double Pane Windows
- Basement: Unfinished
- Number of fireplaces: 1
- Fireplace features: Factory Built, Living Room
- Common walls with other units/homes: No Common Walls
Interior area
- Total structure area: 2,784
- Total interior livable area: 2,784 sqft
Property
Parking
- Total spaces: 2
- Parking features: Garage
- Garage spaces: 2
Accessibility
- Accessibility features: None
Features
- Levels: Two
- Stories: 2
- Patio & porch: Deck
- Exterior features: Private Yard
- Pool features: None
- Spa features: None
- Fencing: None
- Has view: Yes
- View description: Trees/Woods
- Waterfront features: None
- Body of water: None
Lot
- Size: 8,154 sqft
- Features: Back Yard, Wooded
Details
- Additional structures: None
- Parcel number: 01730250335
- Other equipment: None
- Horse amenities: None
Construction
Type & style
- Home type: SingleFamily
- Architectural style: Traditional
- Property subtype: Single Family Residence, Residential
Materials
- Brick, Vinyl Siding
- Foundation: Slab
- Roof: Composition
Condition
- Updated/Remodeled
- New construction: No
- Year built: 2006
Utilities & green energy
- Electric: Other
- Sewer: Public Sewer
- Water: Public
- Utilities for property: Electricity Available, Underground Utilities, Water Available
Green energy
- Energy efficient items: None
- Energy generation: None
Community & neighborhood
Security
- Security features: Secured Garage/Parking, Smoke Detector(s)
Community
- Community features: Pool, Tennis Court(s)
Location
- Region: Villa Rica
- Subdivision: Mirror Lake
HOA & financial
HOA
- Has HOA: Yes
- HOA fee: $650 annually
- Services included: Maintenance Grounds, Swim, Tennis
Other
Other facts
- Ownership: Fee Simple
- Road surface type: Paved
Price history
| Date | Event | Price |
|---|---|---|
| 1/13/2025 | Sold | $359,000$129/sqft |
Source: | ||
| 12/19/2024 | Pending sale | $359,000$129/sqft |
Source: | ||
| 12/13/2024 | Price change | $359,000-1.6%$129/sqft |
Source: | ||
| 11/26/2024 | Price change | $364,900-2.7%$131/sqft |
Source: | ||
| 11/7/2024 | Price change | $374,900-6.3%$135/sqft |
Source: | ||
Public tax history
| Year | Property taxes | Tax assessment |
|---|---|---|
| 2024 | $5,617 +22.3% | $151,600 +24.2% |
| 2023 | $4,592 -3.2% | $122,040 |
| 2022 | $4,743 +43.5% | $122,040 +41.7% |
Find assessor info on the county website
Neighborhood: 30180
Nearby schools
GreatSchools rating
- 5/10Mirror Lake Elementary SchoolGrades: PK-5Distance: 0.2 mi
- 6/10Mason Creek Middle SchoolGrades: 6-8Distance: 3.2 mi
- 5/10Douglas County High SchoolGrades: 9-12Distance: 7.9 mi
Schools provided by the listing agent
- Elementary: Mirror Lake
- Middle: Mason Creek
- High: Douglas County
Source: FMLS GA. This data may not be complete. We recommend contacting the local school district to confirm school assignments for this home.
Get a cash offer in 3 minutes
Find out how much your home could sell for in as little as 3 minutes with a no-obligation cash offer.
Estimated market value
$354,900
Get a cash offer in 3 minutes
Find out how much your home could sell for in as little as 3 minutes with a no-obligation cash offer.
Estimated market value
$354,900
