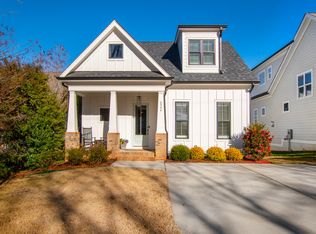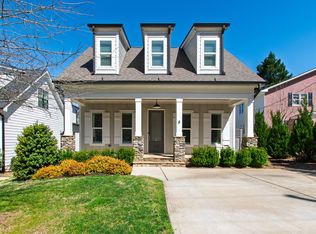Sold for $975,000
$975,000
2506 Everett Ave, Raleigh, NC 27607
3beds
2,571sqft
Single Family Residence, Residential
Built in 2005
6,969.6 Square Feet Lot
$962,600 Zestimate®
$379/sqft
$3,938 Estimated rent
Home value
$962,600
$914,000 - $1.01M
$3,938/mo
Zestimate® history
Loading...
Owner options
Explore your selling options
What's special
In 2005, A Home builder had a vision to build a jumbo bungalow with an inviting rocking chair front porch 2 blocks from Cameron Village. It's a classic and timeless design. The materials he used then were the best of the day, fast forward 20 years, 2506 Everett Avenue still stands strong, loved and well maintained. In 2011, a former owner added a downstairs master that opens to back deck and a garden paradise, this downstairs master suite has a kitchenette and separate entrance with two walk-ins, perfect for in-laws and/or short term rental, the second floor master has nice office/sitting/dressing room and two walk-ins. Roof was new in 2023, condensor units were new in 2021, furnaces 2005. Home has First and second floor laundry rooms, gas log FP in living room has tumbled stone surround, 2 large covered porch areas, brick patio in the backyard, topped off with an ornamental cherry tree in the front yard. Walk to The Village, Hillsborough Street, NCSU, Rose Garden, Raleigh Little Theatre and more. AT&T fiber connected and Google fiber is available.
Zillow last checked: 8 hours ago
Listing updated: October 28, 2025 at 12:49am
Listed by:
George Huntley 919-815-0820,
Huntley Realty
Bought with:
Kendra Kohut, 281463
Long & Foster Real Estate INC/Raleigh
Source: Doorify MLS,MLS#: 10080167
Facts & features
Interior
Bedrooms & bathrooms
- Bedrooms: 3
- Bathrooms: 4
- Full bathrooms: 3
- 1/2 bathrooms: 1
Heating
- Forced Air, Natural Gas
Cooling
- Central Air, Zoned
Appliances
- Included: Dishwasher, Electric Water Heater, Gas Range, Plumbed For Ice Maker, Range Hood, Refrigerator
- Laundry: In Hall, Laundry Room, Main Level, Multiple Locations, Upper Level
Features
- Apartment/Suite, Bathtub/Shower Combination, Bookcases, Cathedral Ceiling(s), Ceiling Fan(s), Dressing Room, Eat-in Kitchen, Granite Counters, High Ceilings, High Speed Internet, Pantry, Master Downstairs, Second Primary Bedroom, Separate Shower, Walk-In Closet(s)
- Flooring: Carpet, Ceramic Tile, Hardwood
- Has fireplace: Yes
- Fireplace features: Gas, Living Room, Sealed Combustion
Interior area
- Total structure area: 2,571
- Total interior livable area: 2,571 sqft
- Finished area above ground: 2,571
- Finished area below ground: 0
Property
Parking
- Total spaces: 2
- Parking features: Concrete, Driveway, Parking Pad
- Uncovered spaces: 2
Features
- Levels: One and One Half
- Stories: 1
- Patio & porch: Deck, Front Porch
- Exterior features: Fenced Yard, Fire Pit, Garden
- Fencing: Back Yard
- Has view: Yes
Lot
- Size: 6,969 sqft
- Dimensions: 47 x 142 x 48 x 148
- Features: Back Yard, Front Yard, Near Public Transit
Details
- Parcel number: 0794837337
- Zoning: R-10
- Special conditions: Standard
Construction
Type & style
- Home type: SingleFamily
- Architectural style: Bungalow
- Property subtype: Single Family Residence, Residential
Materials
- Board & Batten Siding, Fiber Cement, Stone
- Foundation: Pillar/Post/Pier
- Roof: Shingle
Condition
- New construction: No
- Year built: 2005
Details
- Builder name: Venture Building
Utilities & green energy
- Sewer: Public Sewer
- Water: Public
- Utilities for property: Cable Available, Electricity Connected, Natural Gas Connected, Water Connected
Community & neighborhood
Location
- Region: Raleigh
- Subdivision: Fairmont
Price history
| Date | Event | Price |
|---|---|---|
| 8/18/2025 | Sold | $975,000-7.1%$379/sqft |
Source: | ||
| 7/23/2025 | Pending sale | $1,050,000$408/sqft |
Source: | ||
| 5/19/2025 | Price change | $1,050,000-7.1%$408/sqft |
Source: | ||
| 3/5/2025 | Listed for sale | $1,130,000-11.4%$440/sqft |
Source: | ||
| 8/20/2024 | Listing removed | -- |
Source: | ||
Public tax history
| Year | Property taxes | Tax assessment |
|---|---|---|
| 2025 | $8,193 +0.4% | $937,182 |
| 2024 | $8,159 +11.6% | $937,182 +40.1% |
| 2023 | $7,310 +7.6% | $668,830 |
Find assessor info on the county website
Neighborhood: Wade
Nearby schools
GreatSchools rating
- 6/10Olds ElementaryGrades: PK-5Distance: 0.5 mi
- 6/10Martin MiddleGrades: 6-8Distance: 1.7 mi
- 7/10Needham Broughton HighGrades: 9-12Distance: 0.8 mi
Schools provided by the listing agent
- Elementary: Wake - Olds
- Middle: Wake - Martin
- High: Wake - Broughton
Source: Doorify MLS. This data may not be complete. We recommend contacting the local school district to confirm school assignments for this home.
Get a cash offer in 3 minutes
Find out how much your home could sell for in as little as 3 minutes with a no-obligation cash offer.
Estimated market value$962,600
Get a cash offer in 3 minutes
Find out how much your home could sell for in as little as 3 minutes with a no-obligation cash offer.
Estimated market value
$962,600

