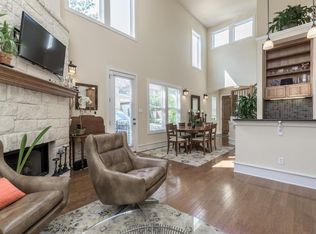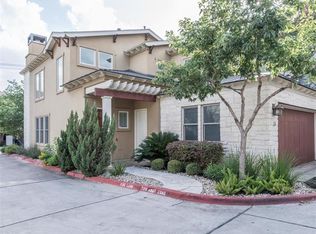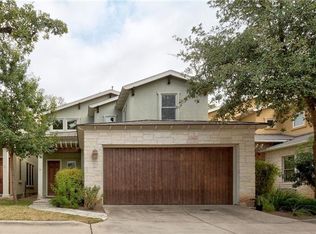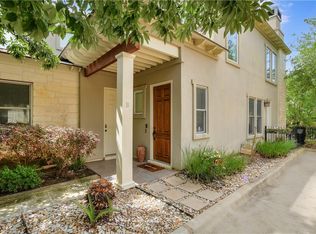Location, location, location! You will fall in love with this beautifully renovated home only 2 MILES from downtown. Take a walk/bike ride at Lady Bird Lake, enjoy a glass of wine on your limestone patio and private fenced yard. $30,000 custom features include: upgraded kitchen cabinets, espresso hardwood floors, designer light fixtures, remote-controlled linear gas FP w/ floating cement hearth, ledge rock accent wall, cordless Roman shades ($3,000 alone!) new interior paint. Low HOA fees ($190/mo).
This property is off market, which means it's not currently listed for sale or rent on Zillow. This may be different from what's available on other websites or public sources.



