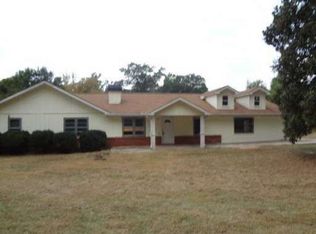Quiet Country Oasis on nearly 4 private acres. This Beautiful home feature 3 BR's with stairs to a partially finished bonus room which could easily be converted for additional living or a 4th BR, and 2 1/2 baths. Huge Mater BR and Bath which features tile floors,double vanity, large tile shower and huge tile garden tub. Walk right onto your large private back porch right from your master suite which overlooks the beautifully kept private backyard. Additional bedrooms are large and feature large closets as well. Cute eat in Kitchen with wall oven, new dishwasher and new microwave, and tons of cabinet and counter space. Huge Living Room with a beautiful custom masonry fireplace. Large Dining Room and Office with views. Right at home when you pull in the drive!
This property is off market, which means it's not currently listed for sale or rent on Zillow. This may be different from what's available on other websites or public sources.
