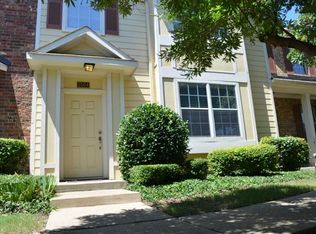Sold
Price Unknown
2506 Durango Ridge Dr, Bedford, TX 76021
2beds
1,488sqft
Townhouse
Built in 2005
1,829.52 Square Feet Lot
$295,200 Zestimate®
$--/sqft
$2,245 Estimated rent
Home value
$295,200
$275,000 - $316,000
$2,245/mo
Zestimate® history
Loading...
Owner options
Explore your selling options
What's special
Motivated Seller!
Seller offering up to $5,000 in concessions—plus washer, dryer, and refrigerator included! Exclusive financing available with a complimentary 1-0 rate buydown, courtesy of the lender. Reach out via call or text for full details.
Step into comfort and charm with this well-maintained 2-bedroom, 2.5-bath townhome featuring an attached 2-car garage. The inviting living area is bathed in natural light from a picturesque bay window and flows effortlessly into a functional kitchen—perfect for everyday meals or weekend entertaining. Upstairs, each spacious bedroom boasts its own private bath, while a convenient half bath downstairs welcomes guests. The garage adds extra storage and daily convenience.
Located in a peaceful, friendly community just minutes from shopping, dining, and major highways, this Bedford gem offers low maintenance living with high appeal. Ideal for first-time buyers, downsizers, or anyone seeking a turnkey home in a prime location.
Note: No survey available buyer will need to purchase one if required. Agents: No sign in yard.
Zillow last checked: 8 hours ago
Listing updated: September 22, 2025 at 09:46am
Listed by:
Alisa Runge 0635042 817-875-6177,
Berkshire HathawayHS PenFed TX 817-442-5345
Bought with:
Donna Lockwood
Redfin Corporation
Source: NTREIS,MLS#: 20913032
Facts & features
Interior
Bedrooms & bathrooms
- Bedrooms: 2
- Bathrooms: 3
- Full bathrooms: 2
- 1/2 bathrooms: 1
Primary bedroom
- Features: Ceiling Fan(s), Double Vanity, Linen Closet, Walk-In Closet(s)
- Level: Second
- Dimensions: 14 x 13
Primary bedroom
- Features: Ceiling Fan(s), Double Vanity, Linen Closet, Separate Shower, Walk-In Closet(s)
- Level: Second
- Dimensions: 16 x 11
Half bath
- Level: First
- Dimensions: 5 x 5
Kitchen
- Features: Built-in Features, Eat-in Kitchen
- Level: First
- Dimensions: 15 x 10
Living room
- Features: Ceiling Fan(s)
- Level: First
- Dimensions: 15 x 15
Loft
- Level: Second
- Dimensions: 11 x 11
Utility room
- Features: Built-in Features, Utility Room
- Level: Second
- Dimensions: 8 x 5
Heating
- Central, Electric
Cooling
- Central Air, Ceiling Fan(s), Electric
Appliances
- Included: Dryer, Dishwasher, Electric Range, Disposal, Refrigerator, Washer
- Laundry: Washer Hookup, Electric Dryer Hookup, Laundry in Utility Room
Features
- Built-in Features, Decorative/Designer Lighting Fixtures, Eat-in Kitchen, High Speed Internet, Loft, Cable TV, Vaulted Ceiling(s), Walk-In Closet(s)
- Flooring: Carpet, Combination
- Windows: Bay Window(s)
- Has basement: No
- Has fireplace: No
Interior area
- Total interior livable area: 1,488 sqft
Property
Parking
- Total spaces: 2
- Parking features: Additional Parking, Alley Access, Garage Faces Rear
- Attached garage spaces: 2
Features
- Levels: Two
- Stories: 2
- Patio & porch: Covered
- Exterior features: Lighting, Rain Gutters
- Pool features: None, Community
Lot
- Size: 1,829 sqft
- Features: Interior Lot, Landscaped, Sprinkler System
Details
- Parcel number: 40741826
Construction
Type & style
- Home type: Townhouse
- Property subtype: Townhouse
- Attached to another structure: Yes
Materials
- Foundation: Slab
- Roof: Composition,Shingle
Condition
- Year built: 2005
Utilities & green energy
- Sewer: Public Sewer
- Water: Public
- Utilities for property: Electricity Connected, Sewer Available, Separate Meters, Underground Utilities, Water Available, Cable Available
Community & neighborhood
Security
- Security features: Security System, Smoke Detector(s)
Community
- Community features: Pool, Community Mailbox, Curbs, Sidewalks
Location
- Region: Bedford
- Subdivision: Pasquinellis Durango Ridge Add
HOA & financial
HOA
- Has HOA: Yes
- HOA fee: $309 monthly
- Amenities included: Maintenance Front Yard
- Services included: All Facilities, Association Management, Insurance, Maintenance Grounds
- Association name: Neighborhood Management
- Association phone: 972-359-1548
Other
Other facts
- Listing terms: Cash,Conventional,FHA,VA Loan
Price history
| Date | Event | Price |
|---|---|---|
| 9/19/2025 | Sold | -- |
Source: NTREIS #20913032 Report a problem | ||
| 9/15/2025 | Pending sale | $310,000$208/sqft |
Source: NTREIS #20913032 Report a problem | ||
| 9/8/2025 | Contingent | $310,000$208/sqft |
Source: NTREIS #20913032 Report a problem | ||
| 7/29/2025 | Price change | $310,000-1.6%$208/sqft |
Source: NTREIS #20913032 Report a problem | ||
| 6/9/2025 | Price change | $315,000-3.1%$212/sqft |
Source: NTREIS #20913032 Report a problem | ||
Public tax history
| Year | Property taxes | Tax assessment |
|---|---|---|
| 2024 | $2,054 -33.5% | $326,431 +0.5% |
| 2023 | $3,088 -11.6% | $324,875 +24.7% |
| 2022 | $3,492 +1.5% | $260,534 +14% |
Find assessor info on the county website
Neighborhood: 76021
Nearby schools
GreatSchools rating
- 8/10Meadow Creek Elementary SchoolGrades: PK-6Distance: 0.5 mi
- 9/10Harwood Junior High SchoolGrades: 7-9Distance: 0.6 mi
- 6/10Trinity High SchoolGrades: 10-12Distance: 1.2 mi
Schools provided by the listing agent
- Elementary: Meadowcrk
- High: Trinity
- District: Hurst-Euless-Bedford ISD
Source: NTREIS. This data may not be complete. We recommend contacting the local school district to confirm school assignments for this home.
Get a cash offer in 3 minutes
Find out how much your home could sell for in as little as 3 minutes with a no-obligation cash offer.
Estimated market value
$295,200
