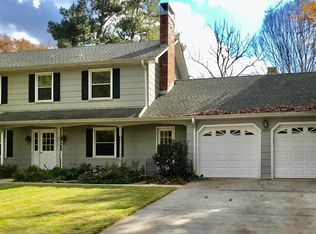Sold for $370,000
$370,000
2506 College St SE, Decatur, AL 35601
5beds
2,728sqft
Single Family Residence
Built in 1967
0.39 Acres Lot
$361,400 Zestimate®
$136/sqft
$2,301 Estimated rent
Home value
$361,400
$329,000 - $398,000
$2,301/mo
Zestimate® history
Loading...
Owner options
Explore your selling options
What's special
Home Sweet Home!!! Come check this one out. This spacious full brick home is in desired Southeast area of Decatur located near Pt Mallard Park, golf coarse, medical district and schools.Well maintained 5br/3ba home with 2 car garage and 2 car carport. Main level offers a spacious living and dining area off kitchen, family room, and 3 bedrooms. Master bedroom has private bath and bedrooms 2 & 3 share a 3/4 bath with a tiled shower off hallway. 2nd level offers landing at the top of the stairs that can be used as a 2nd den area, 2 large bedrooms and a full bath. Plenty of storage in attic. Do some entertaining or relaxing in the fenced backyard with large patio area.
Zillow last checked: 8 hours ago
Listing updated: May 31, 2024 at 06:12pm
Listed by:
Rose Cork 256-303-9904,
Southern Oak Properties, Inc
Bought with:
Whitney Clemons, 89318
MeritHouse Realty
Source: ValleyMLS,MLS#: 21858124
Facts & features
Interior
Bedrooms & bathrooms
- Bedrooms: 5
- Bathrooms: 3
- Full bathrooms: 2
- 3/4 bathrooms: 1
Primary bedroom
- Features: Carpet, Ceiling Fan(s)
- Level: First
- Area: 180
- Dimensions: 12 x 15
Bedroom 2
- Features: Built-in Features, Carpet, Ceiling Fan(s)
- Level: First
- Area: 156
- Dimensions: 12 x 13
Bedroom 3
- Features: Built-in Features, Carpet, Ceiling Fan(s)
- Level: First
- Area: 81
- Dimensions: 9 x 9
Bedroom 4
- Features: Carpet, Ceiling Fan(s), Walk-In Closet(s)
- Level: Second
- Area: 252
- Dimensions: 18 x 14
Bedroom 5
- Features: Carpet, Ceiling Fan(s)
- Level: Second
- Area: 196
- Dimensions: 14 x 14
Dining room
- Features: Carpet
- Level: First
- Area: 156
- Dimensions: 12 x 13
Family room
- Features: Ceiling Fan(s), Crown Molding, LVP
- Level: First
- Area: 120
- Dimensions: 10 x 12
Kitchen
- Features: Ceiling Fan(s), Crown Molding, LVP
- Level: First
- Area: 120
- Dimensions: 10 x 12
Living room
- Features: Carpet, Fireplace
- Level: First
- Area: 266
- Dimensions: 19 x 14
Loft
- Features: Carpet
- Level: Second
- Area: 100
- Dimensions: 10 x 10
Heating
- Central 2
Cooling
- Central 2
Appliances
- Included: Cooktop, Dishwasher, Double Oven, Microwave, Refrigerator
Features
- Has basement: No
- Number of fireplaces: 1
- Fireplace features: Gas Log, One
Interior area
- Total interior livable area: 2,728 sqft
Property
Features
- Levels: Two
- Stories: 2
Lot
- Size: 0.39 Acres
- Dimensions: 100 x 171.9 x 100 x 171.9
Details
- Parcel number: 030828003003.000
Construction
Type & style
- Home type: SingleFamily
- Property subtype: Single Family Residence
Materials
- Foundation: Slab
Condition
- New construction: No
- Year built: 1967
Utilities & green energy
- Sewer: Public Sewer
- Water: Public
Community & neighborhood
Location
- Region: Decatur
- Subdivision: Penny Acres
Other
Other facts
- Listing agreement: Agency
Price history
| Date | Event | Price |
|---|---|---|
| 5/30/2024 | Sold | $370,000-5.1%$136/sqft |
Source: | ||
| 5/14/2024 | Pending sale | $390,000$143/sqft |
Source: | ||
| 4/20/2024 | Contingent | $390,000$143/sqft |
Source: | ||
| 4/15/2024 | Listed for sale | $390,000$143/sqft |
Source: | ||
Public tax history
| Year | Property taxes | Tax assessment |
|---|---|---|
| 2024 | $887 | $23,420 |
| 2023 | -- | $23,420 |
| 2022 | -- | $23,420 +17.3% |
Find assessor info on the county website
Neighborhood: 35601
Nearby schools
GreatSchools rating
- 6/10Eastwood Elementary SchoolGrades: PK-5Distance: 0.1 mi
- 4/10Decatur Middle SchoolGrades: 6-8Distance: 1.8 mi
- 5/10Decatur High SchoolGrades: 9-12Distance: 1.7 mi
Schools provided by the listing agent
- Elementary: Eastwood Elementary
- Middle: Decatur Middle School
- High: Decatur High
Source: ValleyMLS. This data may not be complete. We recommend contacting the local school district to confirm school assignments for this home.
Get pre-qualified for a loan
At Zillow Home Loans, we can pre-qualify you in as little as 5 minutes with no impact to your credit score.An equal housing lender. NMLS #10287.
Sell with ease on Zillow
Get a Zillow Showcase℠ listing at no additional cost and you could sell for —faster.
$361,400
2% more+$7,228
With Zillow Showcase(estimated)$368,628
