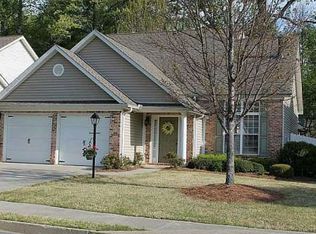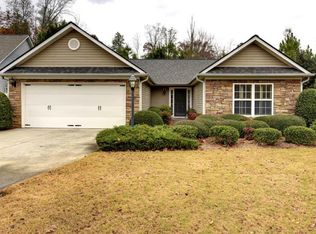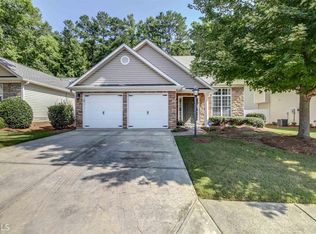Sold for $406,000 on 08/01/24
$406,000
2506 Centennial Commons Blf, Acworth, GA 30102
3beds
2baths
1,462sqft
SingleFamily
Built in 2003
8,712 Square Feet Lot
$403,000 Zestimate®
$278/sqft
$2,163 Estimated rent
Home value
$403,000
$371,000 - $439,000
$2,163/mo
Zestimate® history
Loading...
Owner options
Explore your selling options
What's special
Welcome home to the entry that opens into the vaulted ceiling & spacious Living/Dining Room with ceiling fan, fireplace, custom built ins with shiplap wall, and view to back yard. Hardwood floors throughout all spaces with ceramic tile in the bathrooms. The large Kitchen boasts granite counters, dark wood cabinets, tile backsplash, large pantry, and all stainless steel appliances. The small breakfast area off the kitchen opens to a sunroom with access to the rear patio with retractable sunsetter shade. Primary Bedroom Suite with walk in closet and ceramic tile bath; 2 additional BR's and hall bath with ceramic tile. Laundry/Mud room off kitchen and Double car garage with auto opener; privacy fenced back yard; rent includes front lawn maintenance, park & swim/tennis club. **Additional $15.00/month for Utility & Maintenance Reductions Program
Facts & features
Interior
Bedrooms & bathrooms
- Bedrooms: 3
- Bathrooms: 2
Heating
- Forced air, Gas
Cooling
- Central
Appliances
- Included: Dishwasher, Refrigerator
- Laundry: In Hall,Main Level
Features
- High Ceilings 9 ft Main,Bookcases,Double Vanity,Di
- Flooring: Hardwood
- Basement: None
- Has fireplace: Yes
- Fireplace features: Gas Log,Great Room
- Common walls with other units/homes: No Common Walls
Interior area
- Total interior livable area: 1,462 sqft
Property
Parking
- Total spaces: 4
- Parking features: Garage - Attached
Features
- Patio & porch: Patio, Covered, Rear Porch
- Exterior features: Brick
- Fencing: Fenced, Back Yard, Privacy, Wood
Lot
- Size: 8,712 sqft
- Features: Back Yard,Cul-De-Sac,Landscaped,Front Yard
Details
- Parcel number: 21126900020
Construction
Type & style
- Home type: SingleFamily
- Architectural style: Ranch
Materials
- brick
- Roof: Composition
Condition
- Resale
- Year built: 2003
Utilities & green energy
- Electric: 110 Volts
- Sewer: Public Sewer
- Water: Public
- Utilities for property: Cable Available,Electricity Available,Natural Gas
Community & neighborhood
Security
- Security features: Fire Alarm
Location
- Region: Acworth
HOA & financial
HOA
- Has HOA: Yes
- HOA fee: $87 monthly
- Services included: Insurance,Maintenance Grounds,Swim/Tennis
Other
Other facts
- Heating: Forced Air,Natural Gas
- Lock Box Type: Supra
- Property Condition: Resale
- Property Type: Residential
- Roof Type: Composition
- Kitchen Features: Eat-in Kitchen, Pantry, Stone Counters, Kitchen Island, Pantry Walk-In, Breakfast Room
- Security Features: Fire Alarm
- Standard Status: Pending
- View: Other
- Waterfront Footage: 0
- Water Source: Public
- Sewer: Public Sewer
- Cooling: Central Air
- Home Warranty: 0
- Patio And Porch Features: Patio, Covered, Rear Porch
- Association Fee Frequency: Monthly
- Architectural Style: Ranch
- Bedroom Features: Master on Main
- Fencing: Fenced, Back Yard, Privacy, Wood
- Special Circumstances: Agent Related to Seller
- Utilities: Cable Available,Electricity Available,Natural Gas
- Diningroom Features: Open Concept
- Acreage Source: Public Records
- Master Bathroom Features: Double Vanity,Shower Only
- Laundry Features: In Hall,Main Level
- Taxes: 778.00
- Construction Materials: Brick Front,Vinyl Siding
- High School: North Cobb
- Middle School: Barber
- Tax Year: 2020
- Elementary School: Baker
- Common Walls: No Common Walls
- Additional Rooms: Computer Room,Den,Family Room,Living Room,Office,S
- Owner Financing Y/N: 0
- Association Fee Includes: Insurance,Maintenance Grounds,Swim/Tennis
- Road Surface Type: Asphalt
- Flooring: Ceramic Tile,Hardwood
- Exterior Features: Awning(s),Private Yard
- Community Features: Clubhouse,Homeowners Assoc,Fitness Center,Playgrou
- Appliances: Dishwasher,Dryer,Disposal,Refrigerator,Gas Range,G
- Electric: 110 Volts
- Fireplace Features: Gas Log,Great Room
- Interior Features: High Ceilings 9 ft Main,Bookcases,Double Vanity,Di
- Lot Features: Back Yard,Cul-De-Sac,Landscaped,Front Yard
- Parking Features: Garage Door Opener,Covered,Driveway,Garage,Garage
- Parcel Number: 21126900020
- Road surface type: Asphalt
Price history
| Date | Event | Price |
|---|---|---|
| 8/1/2024 | Sold | $406,000+50.4%$278/sqft |
Source: Public Record | ||
| 10/8/2020 | Sold | $270,000+1.9%$185/sqft |
Source: Public Record | ||
| 9/6/2020 | Pending sale | $265,000$181/sqft |
Source: Coldwell Banker Realty #6777113 | ||
| 9/4/2020 | Listed for sale | $265,000+15.3%$181/sqft |
Source: Coldwell Banker Realty #6777113 | ||
| 9/25/2017 | Sold | $229,900$157/sqft |
Source: | ||
Public tax history
| Year | Property taxes | Tax assessment |
|---|---|---|
| 2024 | $4,661 +22.7% | $154,604 +22.7% |
| 2023 | $3,798 -0.7% | $125,980 |
| 2022 | $3,823 +34.3% | $125,980 +34.3% |
Find assessor info on the county website
Neighborhood: 30102
Nearby schools
GreatSchools rating
- 7/10Baker Elementary SchoolGrades: PK-5Distance: 1.7 mi
- 5/10Barber Middle SchoolGrades: 6-8Distance: 2.3 mi
- 7/10North Cobb High SchoolGrades: 9-12Distance: 3.3 mi
Schools provided by the listing agent
- Elementary: Baker
- Middle: Barber
- High: North Cobb
- District: 21
Source: The MLS. This data may not be complete. We recommend contacting the local school district to confirm school assignments for this home.
Get a cash offer in 3 minutes
Find out how much your home could sell for in as little as 3 minutes with a no-obligation cash offer.
Estimated market value
$403,000
Get a cash offer in 3 minutes
Find out how much your home could sell for in as little as 3 minutes with a no-obligation cash offer.
Estimated market value
$403,000


