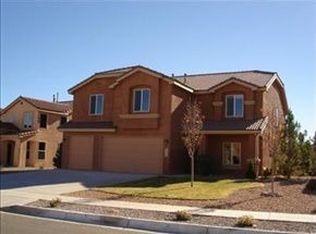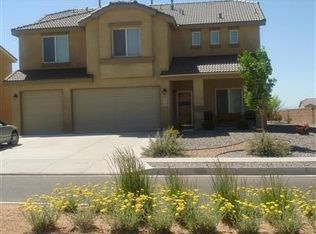Come see this beautiful home inside an established gated community in Cabezon! From the large three car garage, to the over sized walk in closets in every room, this home offers SO MUCH SPACE!!! The master suit showcases a luxurious master bath, that includes two giant walk in closets, and a separate spa style tub and shower. There are three living areas (including a large upstairs loft), and tons of kitchen cabinet space! With an outdoor built in grill and fireplace, this backyard is perfect for entertaining! And it is all within walking distance to Cabezon's popular parks and pools!! Don't miss out on all this home has to offer!
This property is off market, which means it's not currently listed for sale or rent on Zillow. This may be different from what's available on other websites or public sources.

