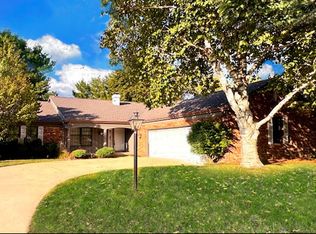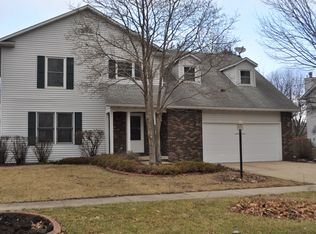Closed
$298,000
2506 Applewood Rd, Champaign, IL 61822
3beds
1,942sqft
Single Family Residence
Built in 1986
10,454.4 Square Feet Lot
$331,600 Zestimate®
$153/sqft
$2,152 Estimated rent
Home value
$331,600
$312,000 - $351,000
$2,152/mo
Zestimate® history
Loading...
Owner options
Explore your selling options
What's special
Introducing 2506 Applewood Drive in Champaign-a meticulously maintained three-bedroom, two full bath, one-and-a-half-story residence offering spacious living. Step inside to discover two inviting living areas, a full bath, and a charming kitchen on the main level. Cozy up by the fireplace and admire the outdoor scenery through the expansive picture window in the main living room. Upstairs, a bonus room attached to one of the bedrooms presents versatile options for a playroom, home office, library, or den. Nestled on a cul-de-sac-like street, this home provides a tranquil outdoor retreat, perfect for unwinding in serene surroundings. Having been cherished and cared for over the years, this residence is now primed for its next chapter, ready to host new memories. Don't let this opportunity slip away-make 2506 Applewood Drive your own and enjoy comfortable living and cherished moments!
Zillow last checked: 8 hours ago
Listing updated: June 26, 2024 at 01:00am
Listing courtesy of:
Kristen Long 217-721-1424,
RE/MAX REALTY ASSOCIATES-CHA
Bought with:
Natalie Nielsen
Pathway Realty, PLLC
Source: MRED as distributed by MLS GRID,MLS#: 12030678
Facts & features
Interior
Bedrooms & bathrooms
- Bedrooms: 3
- Bathrooms: 2
- Full bathrooms: 2
Primary bedroom
- Features: Flooring (Hardwood), Bathroom (Full)
- Level: Main
- Area: 221 Square Feet
- Dimensions: 17X13
Bedroom 2
- Features: Flooring (Carpet)
- Level: Second
- Area: 169 Square Feet
- Dimensions: 13X13
Bedroom 3
- Features: Flooring (Carpet)
- Level: Second
- Area: 196 Square Feet
- Dimensions: 14X14
Bonus room
- Level: Second
- Area: 192 Square Feet
- Dimensions: 8X24
Den
- Features: Flooring (Carpet)
- Level: Main
- Area: 228 Square Feet
- Dimensions: 12X19
Dining room
- Features: Flooring (Carpet)
- Level: Main
- Area: 132 Square Feet
- Dimensions: 11X12
Kitchen
- Features: Kitchen (Eating Area-Table Space), Flooring (Hardwood)
- Level: Main
- Area: 165 Square Feet
- Dimensions: 15X11
Living room
- Features: Flooring (Carpet)
- Level: Main
- Area: 216 Square Feet
- Dimensions: 18X12
Heating
- Natural Gas, Forced Air
Cooling
- Central Air
Appliances
- Included: Range, Dishwasher, Refrigerator, Disposal, Range Hood
- Laundry: In Garage
Features
- Basement: None
- Number of fireplaces: 1
- Fireplace features: Living Room
Interior area
- Total structure area: 1,942
- Total interior livable area: 1,942 sqft
- Finished area below ground: 0
Property
Parking
- Total spaces: 2
- Parking features: On Site, Garage Owned, Attached, Garage
- Attached garage spaces: 2
Accessibility
- Accessibility features: No Disability Access
Features
- Stories: 1
Lot
- Size: 10,454 sqft
- Dimensions: 20.49X67.38X100.82X100X132.78
- Features: Cul-De-Sac
Details
- Parcel number: 032027105014
- Special conditions: None
Construction
Type & style
- Home type: SingleFamily
- Property subtype: Single Family Residence
Materials
- Vinyl Siding, Brick
- Foundation: Other
- Roof: Asphalt
Condition
- New construction: No
- Year built: 1986
Utilities & green energy
- Electric: 200+ Amp Service
- Sewer: Public Sewer
- Water: Public
Community & neighborhood
Location
- Region: Champaign
HOA & financial
HOA
- Has HOA: Yes
- HOA fee: $100 annually
- Services included: Insurance
Other
Other facts
- Listing terms: Conventional
- Ownership: Fee Simple w/ HO Assn.
Price history
| Date | Event | Price |
|---|---|---|
| 5/23/2024 | Sold | $298,000$153/sqft |
Source: | ||
| 4/22/2024 | Contingent | $298,000$153/sqft |
Source: | ||
| 4/19/2024 | Listed for sale | $298,000$153/sqft |
Source: | ||
Public tax history
| Year | Property taxes | Tax assessment |
|---|---|---|
| 2024 | $5,294 +5.4% | $84,790 +8.3% |
| 2023 | $5,024 +20.6% | $78,290 +7.2% |
| 2022 | $4,165 -9.9% | $73,030 +1.8% |
Find assessor info on the county website
Neighborhood: 61822
Nearby schools
GreatSchools rating
- 7/10Vernon L Barkstall Elementary SchoolGrades: K-5Distance: 0.5 mi
- 3/10Jefferson Middle SchoolGrades: 6-8Distance: 1.5 mi
- 6/10Central High SchoolGrades: 9-12Distance: 3 mi
Schools provided by the listing agent
- High: Centennial High School
- District: 4
Source: MRED as distributed by MLS GRID. This data may not be complete. We recommend contacting the local school district to confirm school assignments for this home.

Get pre-qualified for a loan
At Zillow Home Loans, we can pre-qualify you in as little as 5 minutes with no impact to your credit score.An equal housing lender. NMLS #10287.

