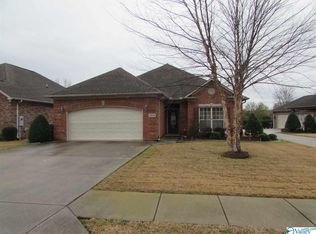Beautifully maintained & well cared for-all brcik construction-3 BR patio home in prestigious Greystone Sub-OPEN FLOOR PLAN-convenient to shopping-hospitals-churches, etc. Gleaming wood flooring in Family-Dining & Foyer areas-Ceramic tiled Kitchen/breakfast area & baths-Cathedral ceiling-2 Ceiling Fans & gas logged decorative Fireplace in Family Room-2 pantries in Kitchen w/breakfast bar eating area-Glamour Bath in Master Suite w/massive walk in closet-Covered patio & private backyard
This property is off market, which means it's not currently listed for sale or rent on Zillow. This may be different from what's available on other websites or public sources.

