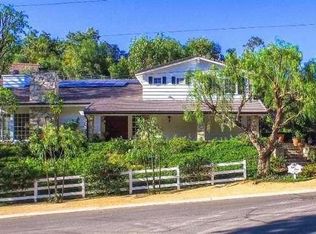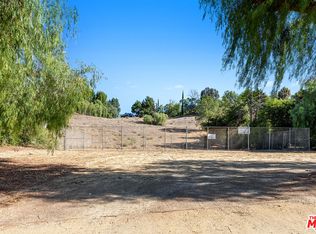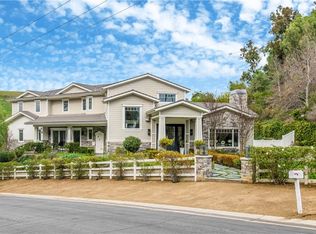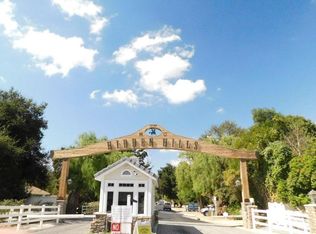Sold for $8,000,000
Listing Provided by:
Diana Armstrong-Bruns DRE #01899964 818-536-3508,
Engel & Volkers Calabasas,
Lea Porter DRE #00932907 310-701-9212,
The Beverly Hills Estates
Bought with: Luxury Fine Homes, Inc.
$8,000,000
25057 Lewis And Clark Rd, Hidden Hills, CA 91302
6beds
8,800sqft
Single Family Residence
Built in 2022
1.22 Acres Lot
$10,984,600 Zestimate®
$909/sqft
$5,623 Estimated rent
Home value
$10,984,600
$10.44M - $11.53M
$5,623/mo
Zestimate® history
Loading...
Owner options
Explore your selling options
What's special
AUCTION BIDDING OPEN: Bidding ends 12/17. Previously Listed $10.95M. Current High Bid $8M. Showings By Appt.
Stalla Dolce, a modern estate in the coveted enclave of Hidden Hills, redefines luxurious California living. Spanning approximately 9,000 square feet on 1.22 acres, the home offers a striking blend of timeless elegance and contemporary design. Enter through a massive glass pivot door into an expansive interior featuring soaring 15-foot ceilings and over 40 feet of pocket glass doors that invite the outdoors in. The open-concept chef’s kitchen is a culinary haven, complete with a massive center island, professional-grade appliances, and a hidden second chef's kitchen. A stunning waterfall pool, adjacent spa, and inviting outdoor spaces create an ideal setting for both relaxation and entertaining. The versatile party barn is an entertainer’s dream, equipped with a high-end wet bar, guest suite, and entertainment systems. Thoughtfully designed with environmental considerations, this estate includes SMART HVAC, a sustainable garden with 16 fruit-producing trees a drought-tolerant landscape with a water reclaiming system, and an integrated music system, ensuring that every detail enhances comfort and style. Enhanced for peace of mind, the property features perimeter security, a guard and gate, and a pre-fire alert system, along with advanced security measures for both the home and grounds.
Zillow last checked: 8 hours ago
Listing updated: January 23, 2025 at 11:48am
Listing Provided by:
Diana Armstrong-Bruns DRE #01899964 818-536-3508,
Engel & Volkers Calabasas,
Lea Porter DRE #00932907 310-701-9212,
The Beverly Hills Estates
Bought with:
Hanna Karcho-Polselli, DRE #01982040
Luxury Fine Homes, Inc.
Source: CRMLS,MLS#: SR24166643 Originating MLS: California Regional MLS
Originating MLS: California Regional MLS
Facts & features
Interior
Bedrooms & bathrooms
- Bedrooms: 6
- Bathrooms: 11
- Full bathrooms: 7
- 1/2 bathrooms: 4
- Main level bathrooms: 7
- Main level bedrooms: 2
Primary bedroom
- Features: Primary Suite
Primary bedroom
- Features: Main Level Primary
Bathroom
- Features: Bathtub, Dual Sinks, Stone Counters, Soaking Tub, Separate Shower, Upgraded, Vanity, Walk-In Shower
Kitchen
- Features: Kitchen Island, Stone Counters, Utility Sink, Walk-In Pantry
Heating
- Central
Cooling
- Central Air
Appliances
- Included: 6 Burner Stove, Double Oven, Dishwasher, Freezer, Disposal, Gas Range, Microwave, Refrigerator
- Laundry: Laundry Room
Features
- Wet Bar, Built-in Features, Balcony, Breakfast Area, Cathedral Ceiling(s), Separate/Formal Dining Room, High Ceilings, Multiple Staircases, Open Floorplan, Pantry, Stone Counters, Recessed Lighting, Storage, Two Story Ceilings, Bar, Main Level Primary, Primary Suite, Walk-In Pantry, Walk-In Closet(s)
- Flooring: Stone, Wood
- Doors: Sliding Doors
- Has fireplace: Yes
- Fireplace features: Family Room, Gas, Living Room, Primary Bedroom, Outside
- Common walls with other units/homes: No Common Walls
Interior area
- Total interior livable area: 8,800 sqft
- Finished area below ground: 0
Property
Parking
- Total spaces: 3
- Parking features: Direct Access, Garage, Garage Door Opener, Garage Faces Side
- Attached garage spaces: 3
Features
- Levels: Two
- Stories: 2
- Entry location: 1
- Patio & porch: Covered, Patio
- Exterior features: Fire Pit
- Has private pool: Yes
- Pool features: Gas Heat, In Ground, Private, Association
- Has spa: Yes
- Spa features: Heated, Private
- Fencing: Good Condition,Split Rail,Vinyl
- Has view: Yes
- View description: None
Lot
- Size: 1.22 Acres
- Features: Back Yard, Cul-De-Sac, Front Yard, Sprinklers In Rear, Sprinklers In Front, Lot Over 40000 Sqft, Landscaped, Near Park, Sprinklers Timer, Sprinklers On Side, Sprinkler System, Street Level, Walkstreet, Yard
Details
- Additional structures: Guest House Detached
- Parcel number: 2049026059
- Zoning: HHRAS1*
- Special conditions: Standard
- Horse amenities: Riding Trail
Construction
Type & style
- Home type: SingleFamily
- Property subtype: Single Family Residence
Condition
- Turnkey
- New construction: Yes
- Year built: 2022
Utilities & green energy
- Electric: Electricity - On Property
- Sewer: Public Sewer
- Water: Public
- Utilities for property: Electricity Connected, Natural Gas Connected, Sewer Connected, Water Connected
Community & neighborhood
Security
- Security features: Gated with Guard, Gated Community, Smoke Detector(s)
Community
- Community features: Hiking, Horse Trails, Gated, Park
Location
- Region: Hidden Hills
HOA & financial
HOA
- Has HOA: Yes
- HOA fee: $0 annually
- Amenities included: Controlled Access, Sport Court, Horse Trail(s), Outdoor Cooking Area, Barbecue, Picnic Area, Playground, Pickleball, Pool, Recreation Room, Guard, Security, Tennis Court(s), Trail(s)
- Association name: Hidden Hills
- Association phone: 818-227-6657
Other
Other facts
- Listing terms: Cash to New Loan,Conventional
- Road surface type: Paved
Price history
| Date | Event | Price |
|---|---|---|
| 9/3/2025 | Listing removed | $11,900,000$1,352/sqft |
Source: | ||
| 6/23/2025 | Listed for sale | $11,900,000+48.8%$1,352/sqft |
Source: | ||
| 1/23/2025 | Sold | $8,000,000$909/sqft |
Source: | ||
| 12/18/2024 | Pending sale | $8,000,000$909/sqft |
Source: | ||
| 12/12/2024 | Price change | $8,000,000-26.9%$909/sqft |
Source: | ||
Public tax history
Tax history is unavailable.
Neighborhood: 91302
Nearby schools
GreatSchools rating
- 7/10Round Meadow Elementary SchoolGrades: K-5Distance: 0.8 mi
- 8/10Arthur E. Wright Middle SchoolGrades: 6-8Distance: 2.7 mi
- 9/10Calabasas High SchoolGrades: 9-12Distance: 3.1 mi
Get a cash offer in 3 minutes
Find out how much your home could sell for in as little as 3 minutes with a no-obligation cash offer.
Estimated market value$10,984,600
Get a cash offer in 3 minutes
Find out how much your home could sell for in as little as 3 minutes with a no-obligation cash offer.
Estimated market value
$10,984,600



