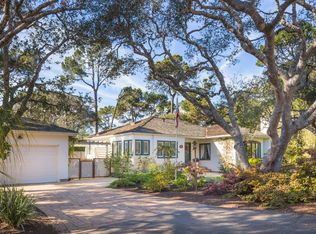First time on the market since 1991, this Hatton Road home, known as Garden Gables, is waiting for its next chapter. Garden Gables is sited on an over 10,000 SF lot, enjoying 4 bedrooms and 3 full bathrooms all on a single level with an excellent flowing floor plan. On a moderate Carmel evening enjoy the gas fire pit adjacent to the kitchen or if the gardens call, tend to your flowers in one of the several garden areas. There is a 2-car garage and lots of off-street parking, so rare in Carmel. The proximity to Highway 1 offers convenience to the shops, schools and work while being very private and peaceful. Garden Gables offers the charm of a 1950s home with hardwood floors. Each room has French doors or sliders to the outside.
This property is off market, which means it's not currently listed for sale or rent on Zillow. This may be different from what's available on other websites or public sources.
