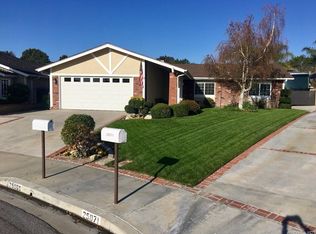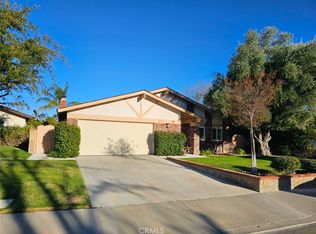Sold for $850,000 on 02/21/25
Listing Provided by:
Holly Thompson DRE #01825192 661-714-2772,
RE/MAX of Santa Clarita
Bought with: eXp Realty of California Inc
$850,000
25057 Green Mill Ave, Santa Clarita, CA 91321
4beds
1,648sqft
Single Family Residence
Built in 1979
7,863 Square Feet Lot
$822,600 Zestimate®
$516/sqft
$3,977 Estimated rent
Home value
$822,600
$749,000 - $905,000
$3,977/mo
Zestimate® history
Loading...
Owner options
Explore your selling options
What's special
Charming 4-bedroom single-story home in the highly desirable Happy Valley neighborhood, "South of Lyons"! This delightful corner-lot property is on the market for the first time in over 30 years and offers the perfect blend of character and modern convenience. The kitchen, with its brand-new stainless steel gas range and microwave, overlooks the cozy family room featuring a fireplace and sliding doors that lead to the private backyard. The home also includes dual-pane vinyl windows with shutters, adding style and energy efficiency.
Step outside to a spacious, private backyard with mature trees, brick walkways, and plenty of room for a pool or outdoor entertaining. The finished 2-car attached garage comes equipped with a brand-new Wi-Fi-enabled garage door opener, and the roof was replaced recently for added peace of mind.
Located just a block from Peachland Elementary, this home is also conveniently close to shopping and provides excellent freeway access. With no HOA and no mello roos, this property is a rare find in a highly sought-after neighborhood. Schedule your showing today to experience the charm and possibilities of this special home!
Zillow last checked: 8 hours ago
Listing updated: February 21, 2025 at 01:21pm
Listing Provided by:
Holly Thompson DRE #01825192 661-714-2772,
RE/MAX of Santa Clarita
Bought with:
Shaun Jones, DRE #01982347
eXp Realty of California Inc
Source: CRMLS,MLS#: SR25017525 Originating MLS: California Regional MLS
Originating MLS: California Regional MLS
Facts & features
Interior
Bedrooms & bathrooms
- Bedrooms: 4
- Bathrooms: 2
- Full bathrooms: 2
- Main level bathrooms: 2
- Main level bedrooms: 4
Heating
- Central
Cooling
- Central Air
Appliances
- Included: Gas Range
- Laundry: In Garage
Features
- All Bedrooms Down, Main Level Primary
- Has fireplace: Yes
- Fireplace features: Family Room
- Common walls with other units/homes: No Common Walls
Interior area
- Total interior livable area: 1,648 sqft
Property
Parking
- Total spaces: 2
- Parking features: Garage - Attached
- Attached garage spaces: 2
Features
- Levels: One
- Stories: 1
- Entry location: 1
- Pool features: None
- Spa features: None
- Has view: Yes
- View description: None
Lot
- Size: 7,863 sqft
- Features: Corner Lot, Cul-De-Sac, Sprinkler System
Details
- Parcel number: 2830035011
- Zoning: SCUR2
- Special conditions: Standard
Construction
Type & style
- Home type: SingleFamily
- Property subtype: Single Family Residence
Condition
- New construction: No
- Year built: 1979
Utilities & green energy
- Sewer: Public Sewer
- Water: Public
- Utilities for property: Sewer Connected
Community & neighborhood
Community
- Community features: Storm Drain(s), Street Lights, Suburban, Sidewalks
Location
- Region: Santa Clarita
- Subdivision: Happy Valley (Hpvy)
Other
Other facts
- Listing terms: Submit
Price history
| Date | Event | Price |
|---|---|---|
| 2/21/2025 | Sold | $850,000+9%$516/sqft |
Source: | ||
| 2/1/2025 | Pending sale | $780,000$473/sqft |
Source: | ||
| 1/24/2025 | Listed for sale | $780,000$473/sqft |
Source: | ||
Public tax history
| Year | Property taxes | Tax assessment |
|---|---|---|
| 2025 | $11,222 +237.2% | $204,904 +2% |
| 2024 | $3,328 +3.8% | $200,887 +2% |
| 2023 | $3,206 +1.6% | $196,949 +2% |
Find assessor info on the county website
Neighborhood: Newhall
Nearby schools
GreatSchools rating
- 7/10Peachland Avenue Elementary SchoolGrades: K-6Distance: 0.2 mi
- 6/10Placerita Junior High SchoolGrades: 7-8Distance: 0.9 mi
- 9/10William S. Hart High SchoolGrades: 9-12Distance: 0.9 mi
Schools provided by the listing agent
- Middle: Placerita
- High: Hart
Source: CRMLS. This data may not be complete. We recommend contacting the local school district to confirm school assignments for this home.
Get a cash offer in 3 minutes
Find out how much your home could sell for in as little as 3 minutes with a no-obligation cash offer.
Estimated market value
$822,600
Get a cash offer in 3 minutes
Find out how much your home could sell for in as little as 3 minutes with a no-obligation cash offer.
Estimated market value
$822,600

