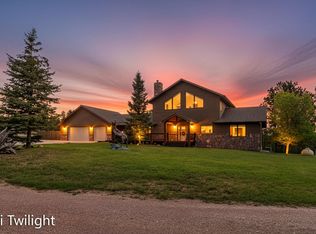Home Sweet Home! One owner remodeled 3 bedroom 2 bath manufactured home on 3+ acres on the edge of Custer touching USFS! Bring your horses and ride from home! Small barn/shed with water to it - warmed by boiler in winter. Beautiful kitchen upgrade, cherry cabinets, granite countertops, light fixtures, and pantry.. Family room with fireplace off the kitchen. Nice spacious laundry room. Addition has huge wide open rec room up above the workshop area and two-stall tuck under garage. Propane hot water heat with clearly marked zones and on demand Rennai hot water heater. Newer siding, roof, windows, light fixtures. NO COVENANTS. City water and sewer, but not in the city - what value! Relax on the covered front deck with view or on the nice private back patio. A great place to call home.Manufactured home has crawl space and block foundation. It is pre-HUD so there is no way to get a HUD certified permanent foundation. Financing will need to be conventional or cash. 3 window air conditioners will stay with home. They cool the home nicely. Please do not drive down Hall Drive till the frost is out as it is muddy and there is no good place to turn around. Feel free to walk down. When you get to the closed gate there is an access easement directly to your left to get to the bottom part of this land. Very private and nice down there - rock outcroppings and trees. USFS lands along the bottom. Carport will not stay. Property is being sold as is.
This property is off market, which means it's not currently listed for sale or rent on Zillow. This may be different from what's available on other websites or public sources.
