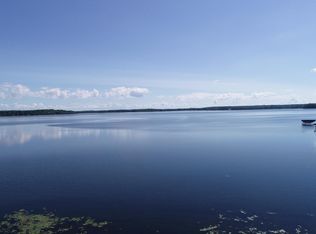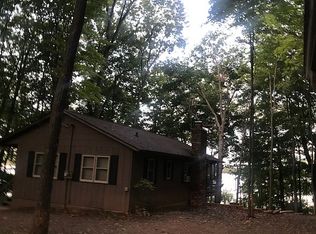Closed
$420,000
25050 Olsen Rd, Webster, WI 54893
3beds
2,537sqft
Single Family Residence
Built in 1970
1.38 Acres Lot
$427,300 Zestimate®
$166/sqft
$1,661 Estimated rent
Home value
$427,300
Estimated sales range
Not available
$1,661/mo
Zestimate® history
Loading...
Owner options
Explore your selling options
What's special
This cozy 3BR/BA lake home on Big Sand Lake is the ultimate Northwoods escape. Set on 1.38 wooded acres with 150' of private shoreline, this character-filled retreat features vaulted ceilings, floor-to-ceilings windows, and skylights that flood the open-concept living space with natural light and panoramic lake views. The custom kitchen offers knotty alder cabinetry, granite countertops, and stainless steel appliances. Cozy up by the fireplace or unwind in the 12x26 screened porch overlooking the water. The walkout lower level provides extra living space and easy lake access. Enjoy evenings by the firepit and year-round use of the heated, insulated 24x24 garage. Whether it's sipping coffee at sunrise or boating into sunset on 1,434-acre Big Sand Lake, this home/cabin was made for making lifelong memories.
Zillow last checked: 8 hours ago
Listing updated: August 11, 2025 at 02:06pm
Listed by:
Jenny Kreuser Peterson 715-821-1476,
Edina Realty, Inc.
Bought with:
Joe Kvidera
CENTURY 21 Property Professionals
Source: NorthstarMLS as distributed by MLS GRID,MLS#: 6687321
Facts & features
Interior
Bedrooms & bathrooms
- Bedrooms: 3
- Bathrooms: 2
- Full bathrooms: 2
Bedroom 1
- Level: Main
- Area: 117 Square Feet
- Dimensions: 9x13
Bedroom 2
- Level: Main
- Area: 99 Square Feet
- Dimensions: 11x9
Bedroom 3
- Level: Lower
- Area: 340 Square Feet
- Dimensions: 20x17
Dining room
- Level: Main
- Area: 117 Square Feet
- Dimensions: 9x13
Family room
- Level: Main
- Area: 510 Square Feet
- Dimensions: 17x30
Kitchen
- Level: Main
- Area: 108 Square Feet
- Dimensions: 9x12
Living room
- Level: Main
- Area: 319 Square Feet
- Dimensions: 11x29
Other
- Level: Main
- Area: 312 Square Feet
- Dimensions: 26x12
Heating
- Baseboard, Forced Air, Fireplace(s)
Cooling
- Central Air
Appliances
- Included: Cooktop, Dishwasher, Dryer, Exhaust Fan, Freezer, Humidifier, Microwave, Range, Refrigerator, Stainless Steel Appliance(s), Washer
Features
- Basement: Finished,Partially Finished,Sump Pump,Walk-Out Access
- Number of fireplaces: 2
- Fireplace features: Gas, Wood Burning
Interior area
- Total structure area: 2,537
- Total interior livable area: 2,537 sqft
- Finished area above ground: 1,784
- Finished area below ground: 496
Property
Parking
- Total spaces: 3
- Parking features: Detached, Asphalt
- Garage spaces: 3
- Details: Garage Dimensions (24x24)
Accessibility
- Accessibility features: None
Features
- Levels: One and One Half
- Stories: 1
- Patio & porch: Screened
- Waterfront features: Lake Front, Waterfront Num(600011978), Lake Bottom(Sand), Lake Acres(1434), Lake Depth(55)
- Body of water: Big Sand Lake (600011978)
- Frontage length: Water Frontage: 150
Lot
- Size: 1.38 Acres
- Dimensions: 275 x 150 x 285 x 229
Details
- Foundation area: 1289
- Parcel number: 070262391532505006020000
- Zoning description: Shoreline
Construction
Type & style
- Home type: SingleFamily
- Property subtype: Single Family Residence
Materials
- Wood Siding
Condition
- Age of Property: 55
- New construction: No
- Year built: 1970
Utilities & green energy
- Electric: Circuit Breakers
- Gas: Natural Gas
- Sewer: Tank with Drainage Field
- Water: Sand Point
Community & neighborhood
Location
- Region: Webster
HOA & financial
HOA
- Has HOA: No
Price history
| Date | Event | Price |
|---|---|---|
| 8/11/2025 | Sold | $420,000-4.3%$166/sqft |
Source: | ||
| 7/7/2025 | Contingent | $439,000$173/sqft |
Source: | ||
| 5/15/2025 | Price change | $439,000-4.6%$173/sqft |
Source: | ||
| 4/10/2025 | Price change | $460,000-3.2%$181/sqft |
Source: | ||
| 3/24/2025 | Listed for sale | $475,000+5.8%$187/sqft |
Source: | ||
Public tax history
| Year | Property taxes | Tax assessment |
|---|---|---|
| 2024 | $2,238 -0.7% | $330,200 |
| 2023 | $2,254 -26.4% | $330,200 +16.9% |
| 2022 | $3,063 -2.2% | $282,500 |
Find assessor info on the county website
Neighborhood: 54893
Nearby schools
GreatSchools rating
- 3/10Webster Elementary SchoolGrades: PK-4Distance: 6.9 mi
- 6/10Webster Middle SchoolGrades: 5-8Distance: 7.1 mi
- 5/10Webster High SchoolGrades: 9-12Distance: 7.1 mi

Get pre-qualified for a loan
At Zillow Home Loans, we can pre-qualify you in as little as 5 minutes with no impact to your credit score.An equal housing lender. NMLS #10287.

