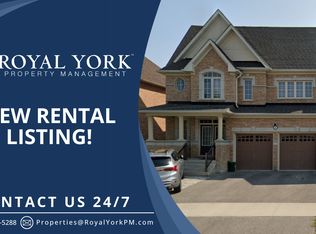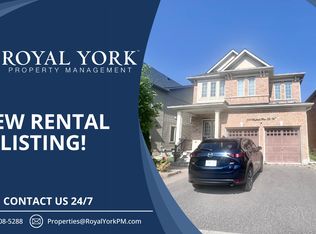Welcome to this Tribute Home, in the family friendly neighborhood of Windfields in Oshawa. Full brick, immaculate home like no other with thoughtfully from top to bottom chosen $50k+ builder UPGRADES! Main Floor offers a bright and functional open-concept layout with large windows and abundant natural light that flows nicely into the eat-in-kitchen, which includes new granite countertops, a spacious island and taller upper cabinets for additional storage. Smooth ceiling throughout and soaring 9 ft ceilings. Pot Lights on Main. The primary suite and main bathroom includes upgraded his and her sink with a new caesar stone countertop. Master bedroom with 5 pc ensuite with a spa like soaker tub and two large W/I closet. New Oak stair handrails with black metal pickets. Upstairs laundry. Brand new surrounding fence in backyard. Enjoy the convenience of direct garage access and a prime location with many more upgrades inside. Just a short walk to Maamawi Iyaawag Public School and nearby elementary schools. Close to UOIT and ideal for commuters just minutes away from highway 407,418 & 412. A perfect home for many families & a one of a kind! Addition rough-in for extra bathroom in basement.
This property is off market, which means it's not currently listed for sale or rent on Zillow. This may be different from what's available on other websites or public sources.

