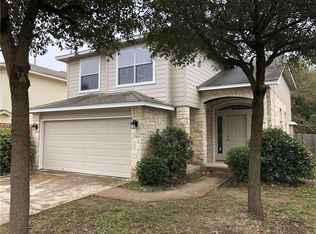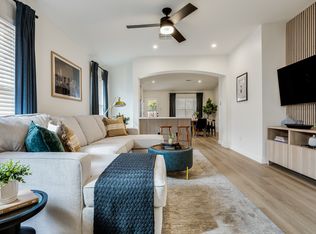Sold on 04/28/23
Price Unknown
2505 Wilma Rudolph Rd, Austin, TX 78748
3beds
2baths
1,439sqft
SingleFamily
Built in 2006
5,619 Square Feet Lot
$412,200 Zestimate®
$--/sqft
$2,024 Estimated rent
Home value
$412,200
$392,000 - $433,000
$2,024/mo
Zestimate® history
Loading...
Owner options
Explore your selling options
What's special
2505 Wilma Rudolph Rd, Austin, TX 78748 is a single family home that contains 1,439 sq ft and was built in 2006. It contains 3 bedrooms and 2.5 bathrooms.
The Zestimate for this house is $412,200. The Rent Zestimate for this home is $2,024/mo.
Facts & features
Interior
Bedrooms & bathrooms
- Bedrooms: 3
- Bathrooms: 2.5
Heating
- central, Gas
Cooling
- Central
Appliances
- Included: Dishwasher, Dryer, Garbage disposal, Microwave, Refrigerator, Washer
- Laundry: In Unit
Features
- Flooring: Tile, Carpet
Interior area
- Total interior livable area: 1,439 sqft
Property
Parking
- Total spaces: 4
- Parking features: Garage - Attached, Garage - Detached
Features
- Exterior features: Other
- Has view: Yes
- View description: None
Lot
- Size: 5,619 sqft
- Features: Back Yard,Curbs,Few Trees
Details
- Parcel number: 735691
Construction
Type & style
- Home type: SingleFamily
Materials
- Foundation: Slab
- Roof: Composition
Condition
- Year built: 2006
Community & neighborhood
Community
- Community features: On Site Laundry Available
Location
- Region: Austin
HOA & financial
HOA
- Has HOA: Yes
- HOA fee: $35 monthly
Other
Other facts
- Association Fees included in rent
- Curbs
- Double Vanity
- Elementary School: Baranoff
- Heating system: Central
- Heating system: Natural Gas
- High School: Akins
- Interior Steps
- Laundry: In Unit
- Laundry: Other
- Lot Features: Back Yard,Curbs,Few Trees
- MLS Listing ID: 4889401
- MLS Name: ABOR - actris
- MLS Organization Unique Identifier: M00000589
- Middle School: Bailey
- Multiple Living Areas
- Park
- Parking Type: Driveway
- Parking Type: Garage
- Primary Bedroom on Main
- Rain Gutters
- Roof Type: Composition
- School District: Austin ISD
- Sidewalks
- Soaking Tub
- Stainless Steel Appliance(s)
- View Type: None
- Walk-In Closet(s)
- Walk/Bike/Hike/Jog Trail(s
Price history
| Date | Event | Price |
|---|---|---|
| 8/21/2025 | Listing removed | $2,350$2/sqft |
Source: Unlock MLS #7388050 | ||
| 8/2/2025 | Price change | $2,350-4.1%$2/sqft |
Source: Unlock MLS #7388050 | ||
| 7/18/2025 | Listed for rent | $2,450$2/sqft |
Source: Unlock MLS #7388050 | ||
| 5/14/2023 | Listing removed | -- |
Source: Unlock MLS #4889401 | ||
| 5/5/2023 | Listed for rent | $2,450+53.1%$2/sqft |
Source: Unlock MLS #4889401 | ||
Public tax history
| Year | Property taxes | Tax assessment |
|---|---|---|
| 2025 | -- | $336,105 -11.9% |
| 2024 | $7,561 +71.4% | $381,499 +18.5% |
| 2023 | $4,411 -9.2% | $321,850 +10% |
Find assessor info on the county website
Neighborhood: South Brodie
Nearby schools
GreatSchools rating
- 7/10Baranoff Elementary SchoolGrades: PK-5Distance: 0.5 mi
- 5/10Bailey Middle SchoolGrades: 6-8Distance: 1.8 mi
- 3/10Akins High SchoolGrades: 9-12Distance: 2.6 mi
Schools provided by the listing agent
- Elementary: Baranoff
- Middle: Bailey
- High: Akins
- District: Austin ISD
Source: The MLS. This data may not be complete. We recommend contacting the local school district to confirm school assignments for this home.
Get a cash offer in 3 minutes
Find out how much your home could sell for in as little as 3 minutes with a no-obligation cash offer.
Estimated market value
$412,200
Get a cash offer in 3 minutes
Find out how much your home could sell for in as little as 3 minutes with a no-obligation cash offer.
Estimated market value
$412,200

