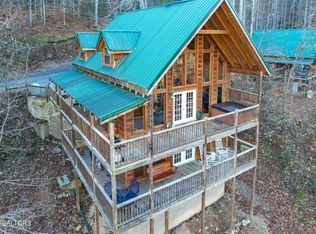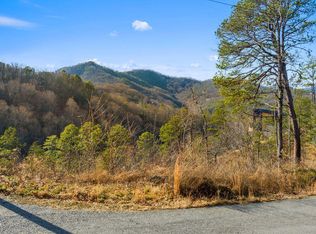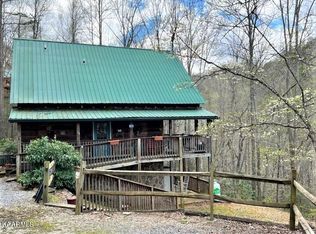Sold for $724,900 on 03/04/24
$724,900
2505 Wildcat Ridge Rd, Sevierville, TN 37862
3beds
1,883sqft
Single Family Residence, Residential
Built in 2006
0.97 Acres Lot
$671,400 Zestimate®
$385/sqft
$2,566 Estimated rent
Home value
$671,400
$624,000 - $718,000
$2,566/mo
Zestimate® history
Loading...
Owner options
Explore your selling options
What's special
This charming 3-bedroom, 3-bathroom cabin is located in the desirable Shagbark Community, just minutes from all the excitement of Sevierville and Pigeon Forge. With nearly 1,900 square feet of living space, this cabin is the perfect place to relax and unwind with family and friends. The main level of the cabin features floor to ceiling windows, a spacious living room with a sleeper sofa, a gas fireplace, a fully equipped kitchen, a dining area that seats up to 8 people and access to the Deck and Hot Tub. The basement is a fun hang out spot with foosball, dart board, games, 65'' TV, sleeper sofa and access to lower level deck with seating. Basement bedroom features twin over full bunk. Top floor is a loft bedroom with beautiful views, desk, and private bath. All bedrooms and living areas have Roku TVs. Guests love this location! Shagbark boasts a community pool, pickle ball court, disc golf and more! Parking for 3 cars on site and only 1 neighbor. The road to the cabin is paved the whole way. This cabin is the perfect place for your next Short Term Rental, vacation home or someplace to call home!
Zillow last checked: 8 hours ago
Listing updated: August 27, 2024 at 10:44pm
Listed by:
Derek Tellier,
eXp Realty, LLC 7720
Bought with:
Kelli Brewer, 363711
eXp Realty, LLC 7720
Source: GSMAR, GSMMLS,MLS#: 263622
Facts & features
Interior
Bedrooms & bathrooms
- Bedrooms: 3
- Bathrooms: 3
- Full bathrooms: 3
Heating
- Central, Electric, Heat Pump
Cooling
- Central Air, Electric
Appliances
- Included: Dishwasher, Dryer, Electric Cooktop, Electric Range, Microwave, Refrigerator, Self Cleaning Oven, Washer, Water Purifier, Water Softener Owned
- Laundry: Electric Dryer Hookup, Washer Hookup
Features
- Cathedral Ceiling(s), Ceiling Fan(s), Great Room, Soaking Tub
- Flooring: Wood
- Windows: Window Treatments
- Basement: Crawl Space,Finished,Full
- Number of fireplaces: 1
- Fireplace features: Gas Log
- Furnished: Yes
Interior area
- Total structure area: 1,883
- Total interior livable area: 1,883 sqft
- Finished area above ground: 1,155
- Finished area below ground: 728
Property
Features
- Levels: One and One Half
- Stories: 1
- Patio & porch: Covered, Deck, Porch
- Pool features: Association
- Spa features: Hot Tub
- Has view: Yes
- View description: Seasonal
Lot
- Size: 0.97 Acres
- Features: Wooded
Details
- Parcel number: 113G B 014.00
- Zoning: R-1
Construction
Type & style
- Home type: SingleFamily
- Architectural style: Cabin
- Property subtype: Single Family Residence, Residential
Materials
- Frame, Log Siding, Wood Siding
- Roof: Metal
Condition
- Year built: 2006
Utilities & green energy
- Sewer: Septic Tank, Septic Permit On File
- Water: Well
Community & neighborhood
Security
- Security features: Gated Community, Smoke Detector(s)
Location
- Region: Sevierville
- Subdivision: Shagbark
HOA & financial
HOA
- Has HOA: Yes
- HOA fee: $850 annually
- Amenities included: Clubhouse, Pool, Tennis Court(s), Other
- Services included: Maintenance Grounds, Roads, Security
- Association name: Shagbark POA
Other
Other facts
- Listing terms: 1031 Exchange,Cash,Conventional
- Road surface type: Paved
Price history
| Date | Event | Price |
|---|---|---|
| 3/4/2024 | Sold | $724,900$385/sqft |
Source: | ||
| 1/31/2024 | Pending sale | $724,900$385/sqft |
Source: | ||
| 1/9/2024 | Price change | $724,900-1.4%$385/sqft |
Source: | ||
| 11/13/2023 | Price change | $734,900-2%$390/sqft |
Source: | ||
| 9/28/2023 | Listed for sale | $749,900+19.8%$398/sqft |
Source: | ||
Public tax history
| Year | Property taxes | Tax assessment |
|---|---|---|
| 2024 | $1,857 +60% | $125,440 +60% |
| 2023 | $1,160 | $78,400 |
| 2022 | $1,160 | $78,400 |
Find assessor info on the county website
Neighborhood: 37862
Nearby schools
GreatSchools rating
- 6/10Wearwood Elementary SchoolGrades: K-8Distance: 1.9 mi
- 6/10Pigeon Forge High SchoolGrades: 10-12Distance: 5.7 mi
- 2/10Pigeon Forge Primary SchoolGrades: PK-3Distance: 3.3 mi

Get pre-qualified for a loan
At Zillow Home Loans, we can pre-qualify you in as little as 5 minutes with no impact to your credit score.An equal housing lender. NMLS #10287.


